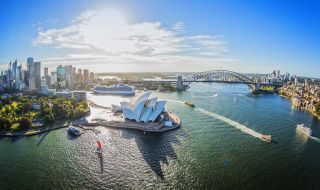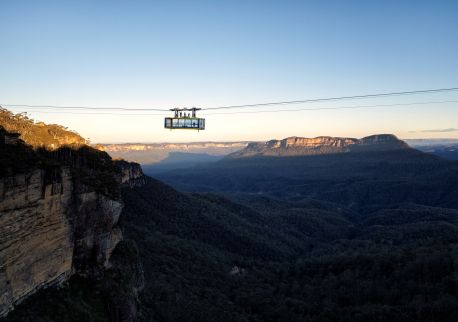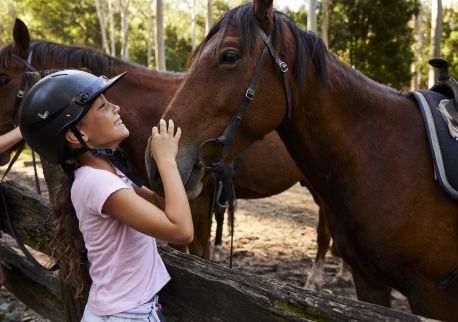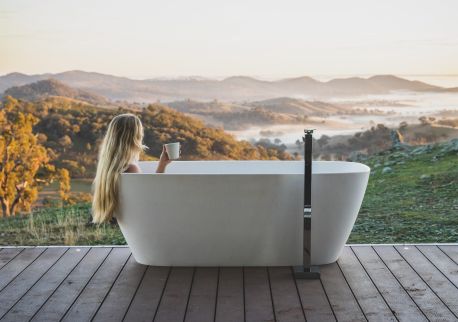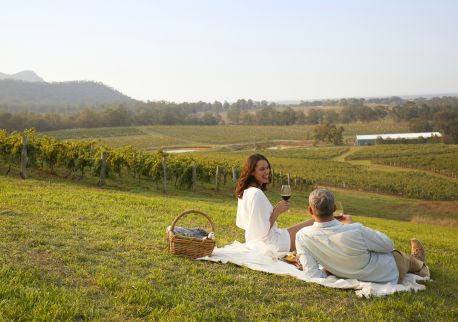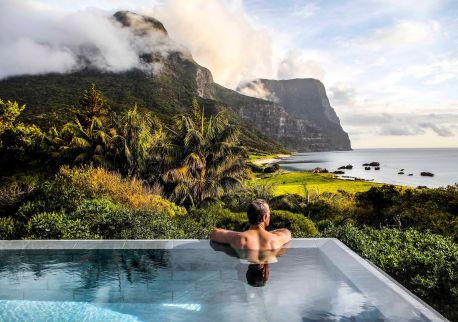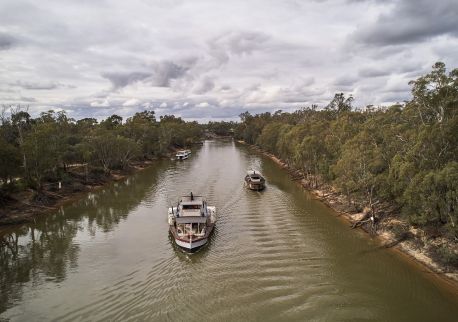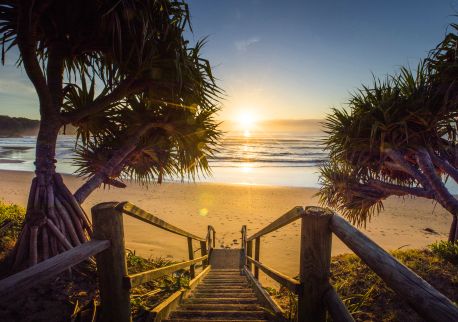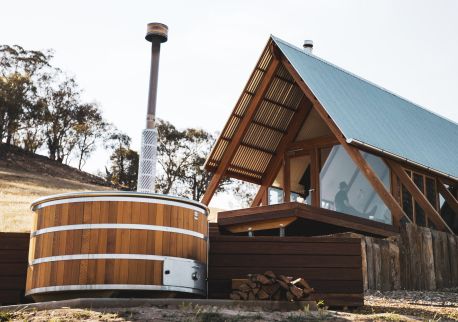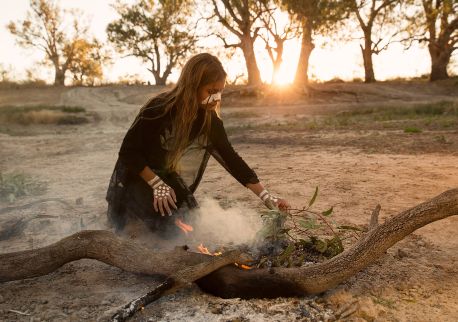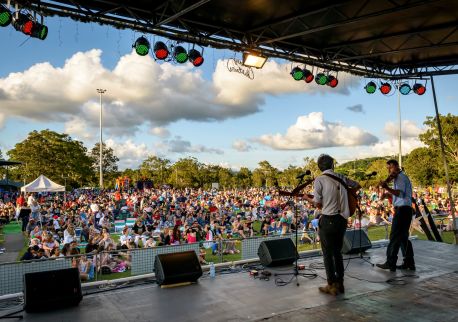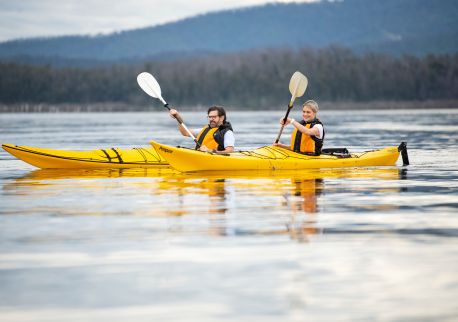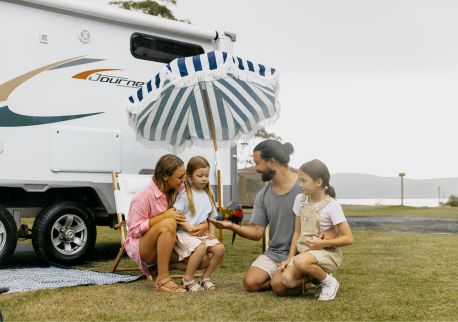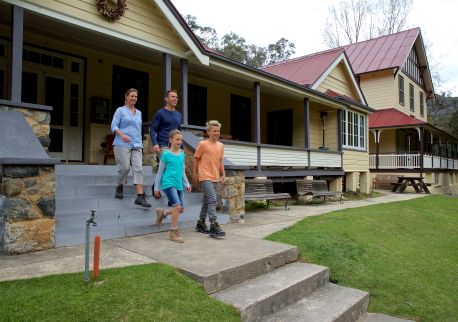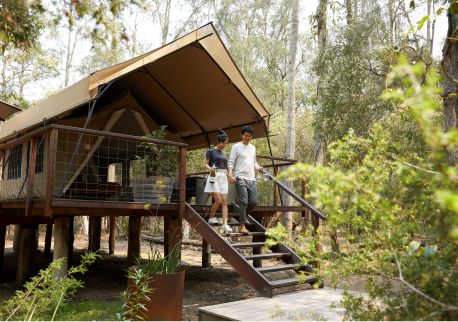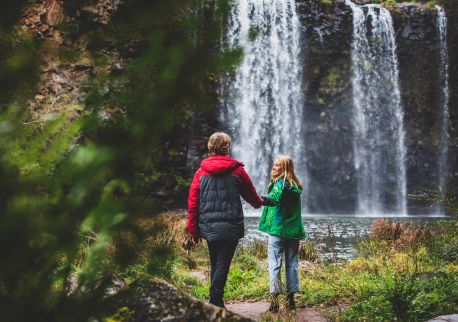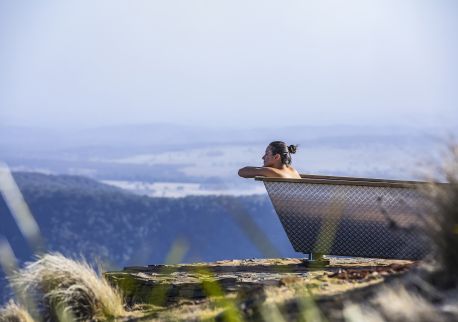Sybella
Overview
Enter the enormous home on the main level, walk through the large airy, filled entrance into the open planned living with airconditioning, dining and kitchen area. This level boasts a huge entertaining patio with spectacular views.
Off the main living room, you will find the master suite, with a king-sized bed, walk-in robe, views, access to the outdoor patio and a beautiful ensuite with a walk-in shower and freestanding bathtub.
You will find three more bedrooms off the hallway entrance to your left you will find the fourth bedroom with two single beds, the main bathroom and laundry with washer and dryer. To your right, you will find bedrooms two and three. Bedroom two has a trio bunk (double underneath and single on top) and another set of single bunks—a perfect room for the kids. Bedroom three has a queen-sized bed and plenty of storage in the floor-to-ceiling wardrobes.
Head down the internal staircase to find another perfect retreat. With a second living area and kitchen, that opens to the pool area. There are bedrooms five and six on this level, each with an en suite.
Soak up the sun whilst relaxing on the huge entertaining patio or enjoy the view from your own private infinity swimming pool.
Accessibility
Actively welcomes people with access needs.
Caters for people with sufficient mobility to climb a few steps but who would benefit from fixtures to aid balance. (This includes people using walking frames and mobility aids)
