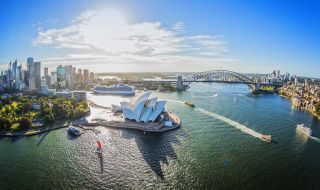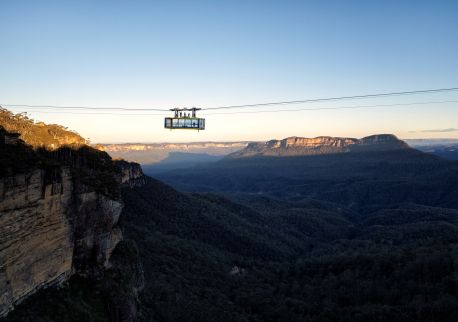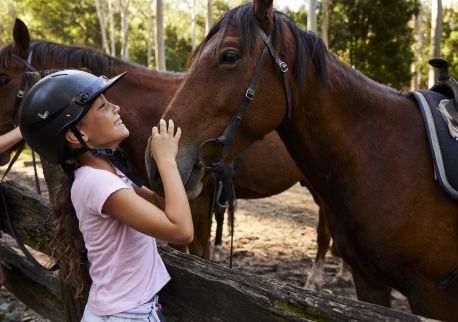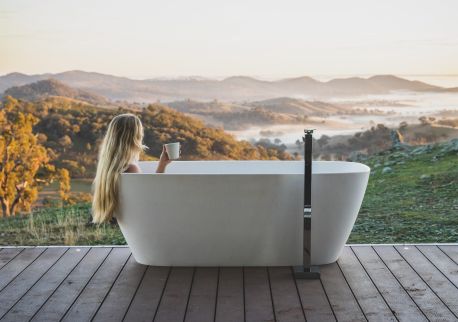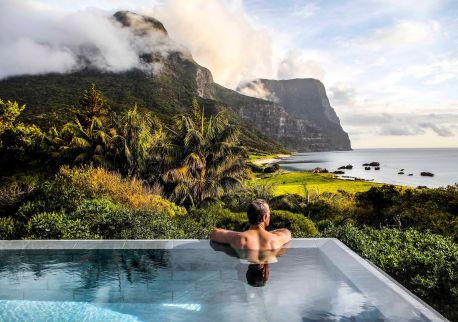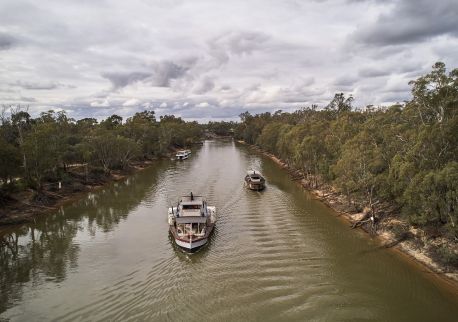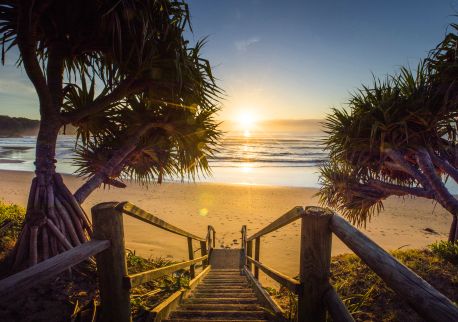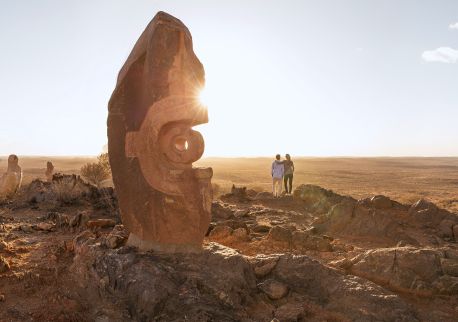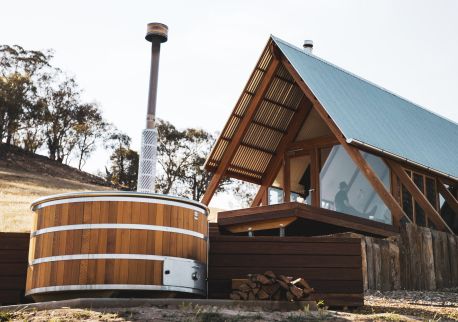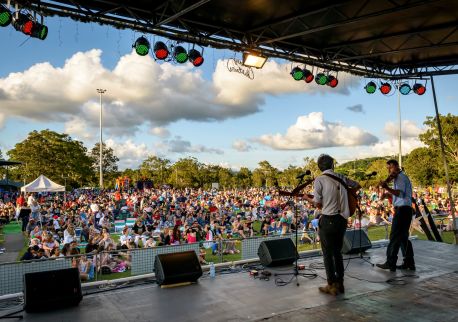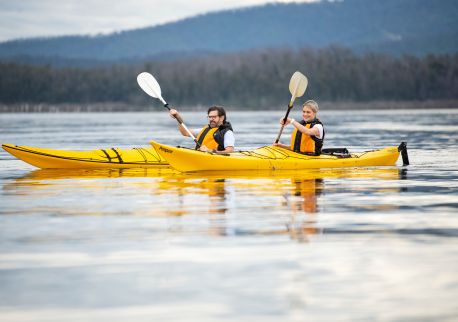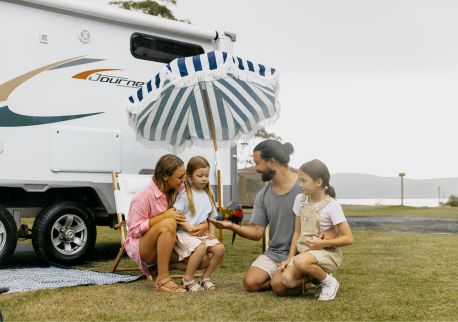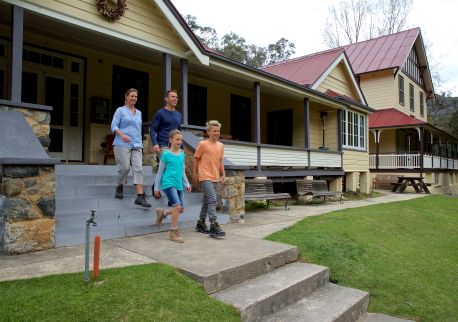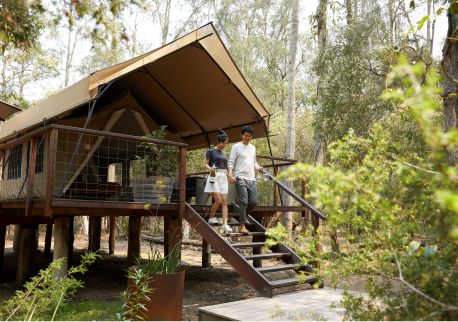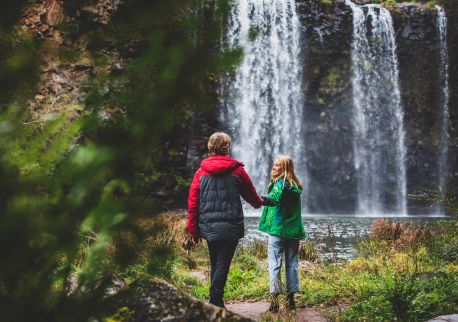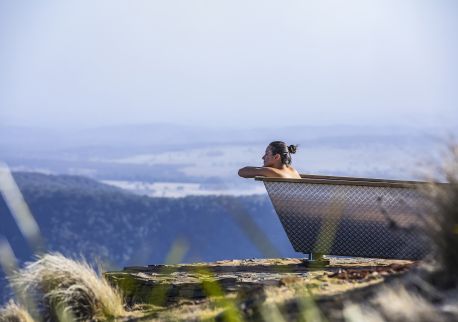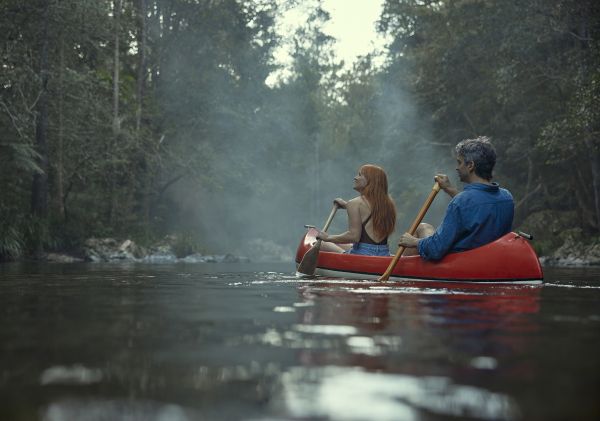Leeton Museum and Art Gallery
Overview
Nestled within a captivating heritage-listed art deco building, the Leeton Museum and Art Gallery is a destination known for its exhibitions and historical narratives. Central to this is the permanent exhibition, 'Water By Design: The Leeton Water Story,' which portrays the Murrumbidgee Irrigation Area's legacy, depicting the enduring spirit of its people amidst the challenges and triumphs of cultivating Australia's renowned food bowl.
Committed to showcasing emerging and local artists, the gallery hosts up to 10 diverse exhibitions annually.
Dedicated to accessibility and comfort, the venue has disabled access and an array of amenities, including feeding and baby change facilities. Additionally, the boardroom is available for hire, offering a versatile space for workshops.
Discover the Leeton Museum and Art Gallery, where history, art, and culture converge to captivate and inspire.
Accessibility
A quiet space is available at the venue/ facility
Allows a person's carer free entry into participating venues and events
Actively welcomes people with access needs.
Adhere to The Food Authority requirements for allergy management in food preparation
Caters for people who are blind or have vision loss
Caters for people who are deaf or have hearing loss
Caters for people who use a wheelchair.
Caters for people with allergies and intolerances.
Caters for people with high support needs who travel with a support person
Caters for people with sufficient mobility to climb a few steps but who would benefit from fixtures to aid balance. (This includes people using walking frames and mobility aids)
Employ people with disability
Have a doorbell or intercom at an accessible height and display a contact number (accessible height is 900mm-1100 mm)
Have a step free main entrance to the building and/or reception area (includes ramps or slopes with a maximum gradient of 1:14, otherwise are too steep for wheelchairs)
Have a wheelchair accessible toilet / shower and change room
Have accessible seating areas in theatrette
Have an accessible public toilet which is unlocked
Have at least one wheelchair accessible parking space with wheelchair accessible signage clearly displayed (International standards are 3200mm wide x 2500 mm high)
Have equipment to respond to anaphylactic shock such as epi–pens and defibrillator
Have step free access to restaurant, lounge and bar
Have step free access to the conference or function room
Have step free outdoor pathways (includes picnic areas, barbecues and shelters)
Offer a range of contact methods for receiving complaints
Offer multiple options for booking - web, email, phone
Provide seating in common areas including reception area
Train your staff in disability awareness
Use floors/coverings which are slip resistant, firm and smooth
Welcomes and assists people who have challenges with learning, communication, understanding and behaviour. (includes people with autism, intellectual disability, Down syndrome, acquired brain injury (ABI), dyslexia and dementia)
