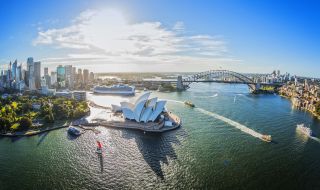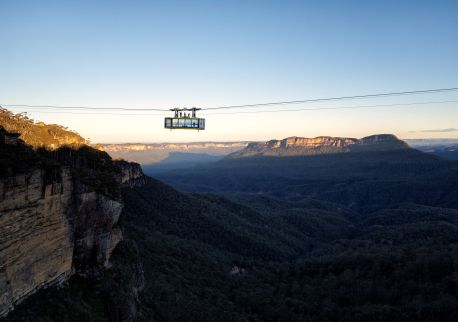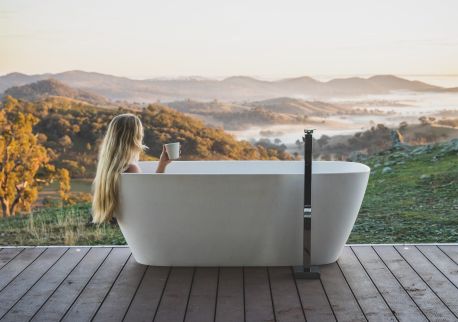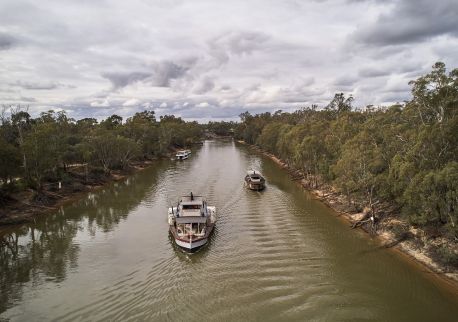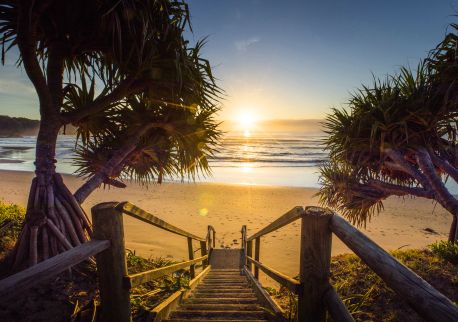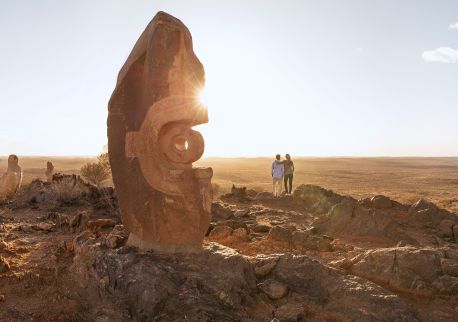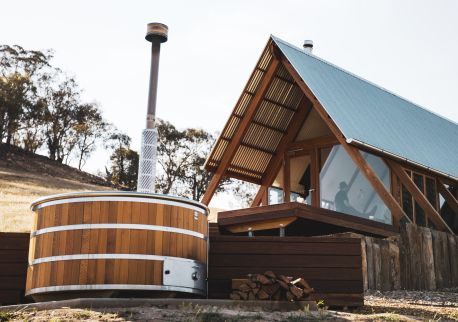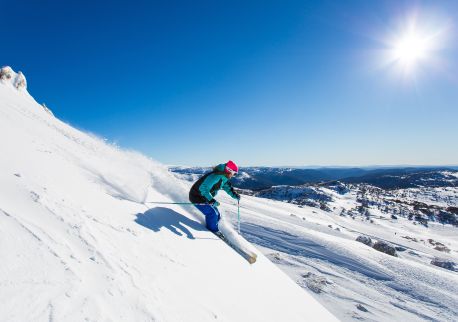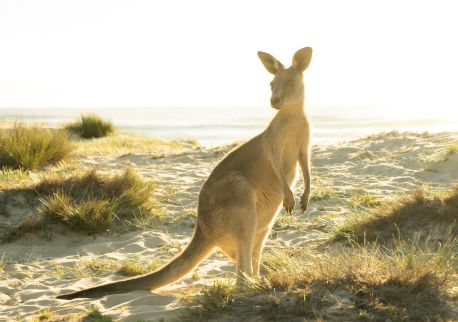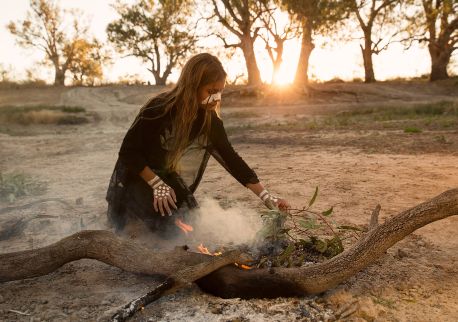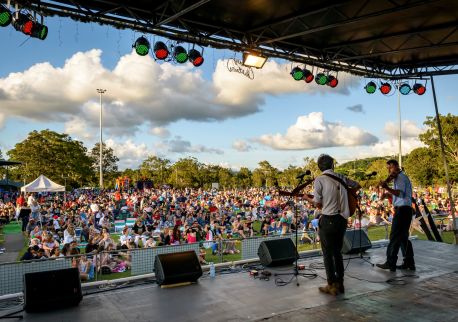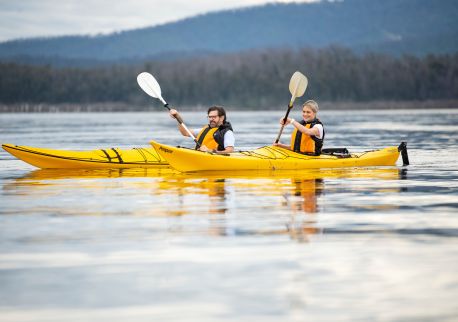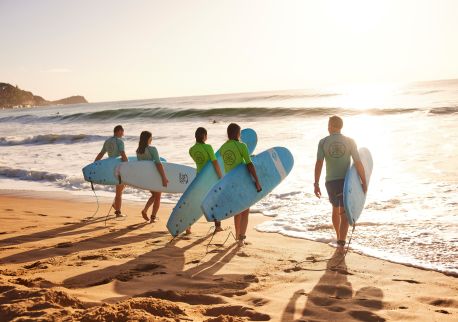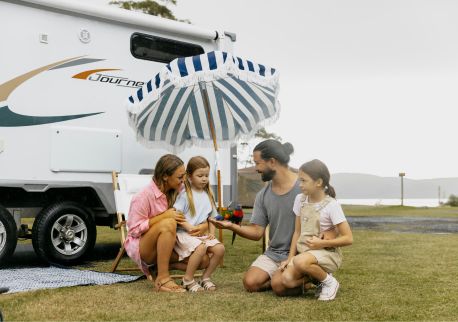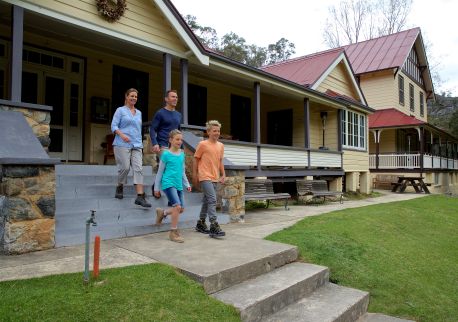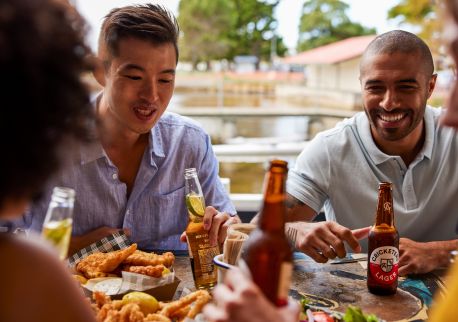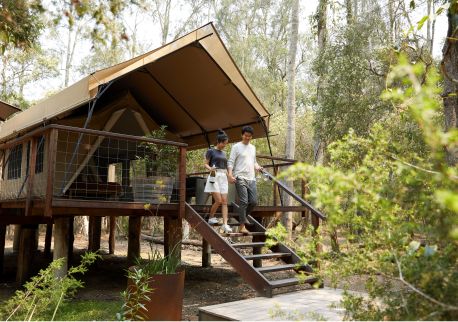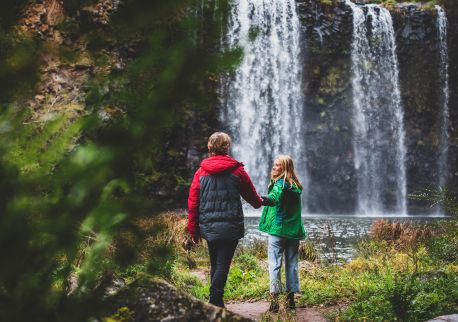The Lucky Hotel
Highlights
Overview
Situated in the heart of Newcastle, The Lucky Hotel offers convenient accommodation at its best. The hotel's prized location is in short walking distance of Newcastle's famous beaches and baths, harbour, restaurants and cafes as well as iconic attractions.
Each of The Lucky's 30 boutique rooms (constructed in 2014) are unique, featuring modern and tasteful furnishings, en suite bathrooms, luxury bedding and premium L'Occitane amenities.
The Lucky Hotel features a Mexi-cali inspired share-style menu, using only the freshest, locally sourced ingredients.
The dishes are layered with Mexican spices and house made marinades and sauces, while their meats are cooked low n' slow in their imported American Smoker that gives their dishes depth and added flavour.
They also have a great range of 'hotel favourites' to ensure everyone's tastes are catered for. Sip on seasonal cocktails in The Lounge or taste a variety of craft beers and regional wines in The Courtyard.
Accessibility
Actively welcomes people with access needs.
Adhere to The Food Authority requirements for allergy management in food preparation
Allow space around toilet for a wheelchair (A space of at least 900mm width beside the toilet pan and 1200mm clearance in front of the toilet pan is required)
Caters for people who use a wheelchair.
Caters for people with allergies and intolerances.
Have a doorbell or intercom at an accessible height and display a contact number (accessible height is 900mm-1100 mm)
Have a handheld shower hose (should be at least 1500mm long)
Have a step free main entrance to the building and/or reception area (includes ramps or slopes with a maximum gradient of 1:14, otherwise are too steep for wheelchairs)
Have a wheelchair accessible bathroom (Entrance to bathroom must have step free greater than 5mm or a doorway threshold ramp not exceeding 1:8 for 450mm. Bathrooms dimensions must be no less than 2000mm X 2500mm. Have a hobless (step free) shower recess. Shower recess must have at least 1100 x 1100mm clear area for wheelchair access (no door). Have a slip resistant fold down seat or fixed seat in shower .Seat must be at least 900mm long.)
Have a wheelchair accessible toilet / shower and change room
Have accessibility information and photos, including of a bathroom, room and/or floor plan on your website (can be emailed on request)
Have an accessible public toilet which is unlocked
Have equipment to respond to anaphylactic shock such as epi–pens and defibrillator
Have grabrails in shower recess (can be removable and height adjustable)
Have lifts with enough space for people using a mobility aid to enter and turn around to use the lift buttons. Buttons are at accessible height.
Have step free access to restaurant, lounge and bar
Have step free access to room (Entrance to the room wheelchair accessible with step free greater than 5mm or has a doorway threshold ramp not exceeding 1:8 for 450mm length)
Have step free access to the conference or function room
Have step free outdoor pathways (includes picnic areas, barbecues and shelters)
Modify your cooking and cleaning practices to cater for people with food allergies or chemical intolerances (could include menus with meals free from: nuts, dairy, seafood, eggs, gluten etc)
Offer a range of contact methods for receiving complaints
Offer multiple options for booking - web, email, phone
Provide a choice of wheelchair accessible accommodation rooms (Guest may wish to know if you have a choice of wheelchair accessible rooms, such as single room / studio apartment / apartment / cottage / quality / views, etc. Wheelchairs require a 1600mm x 2200mm width area to turn around and require step free access.)
Provide grabrails provided adjacent to the toilet
