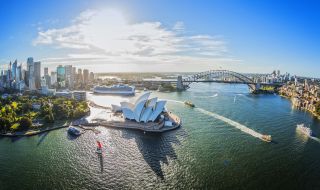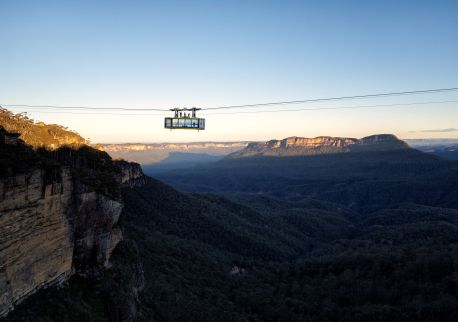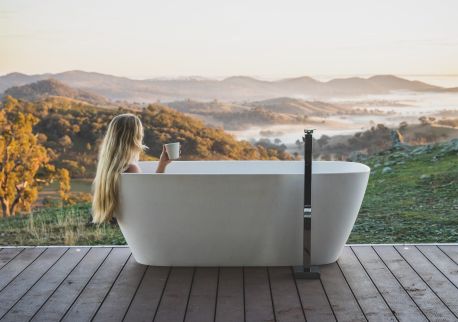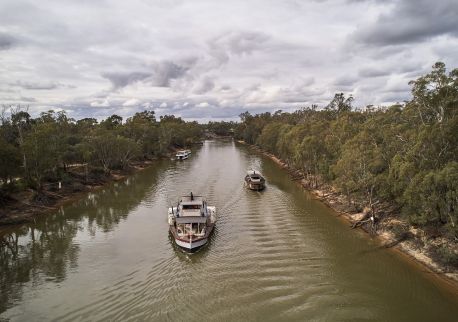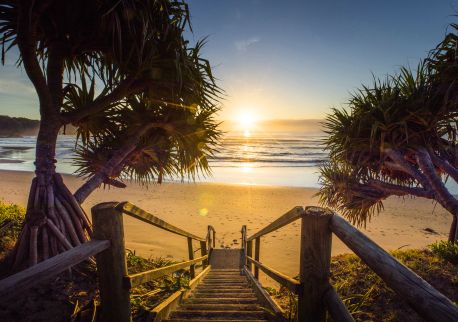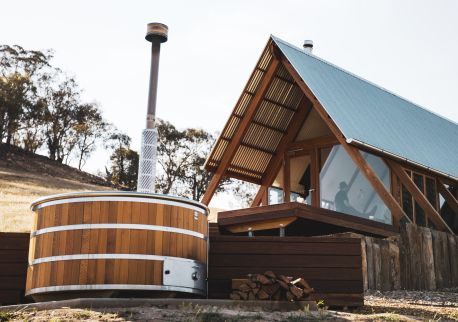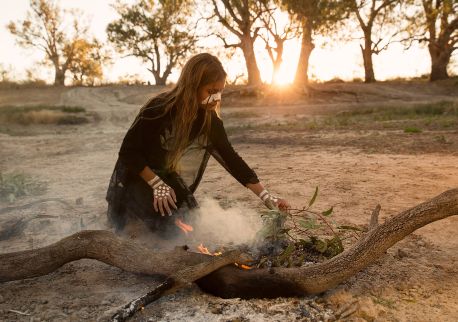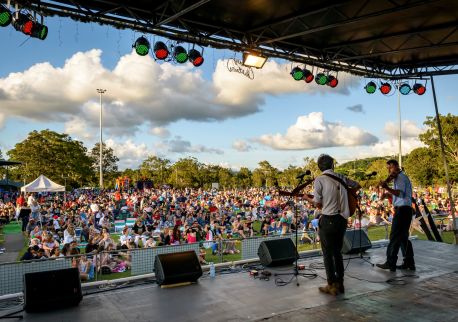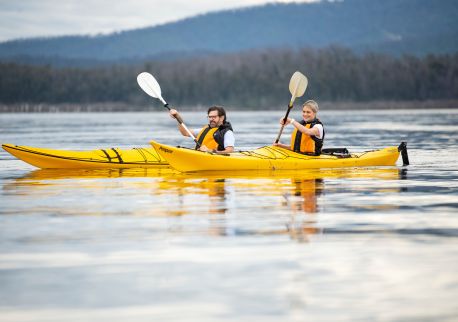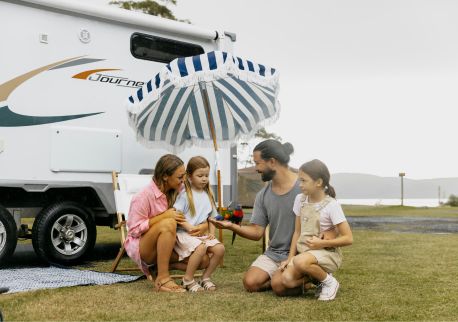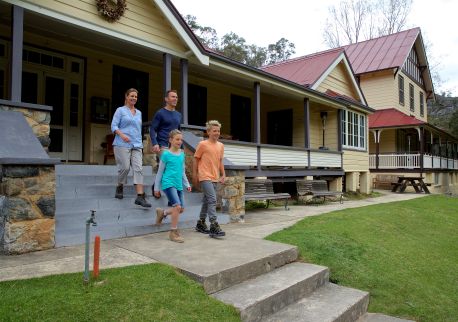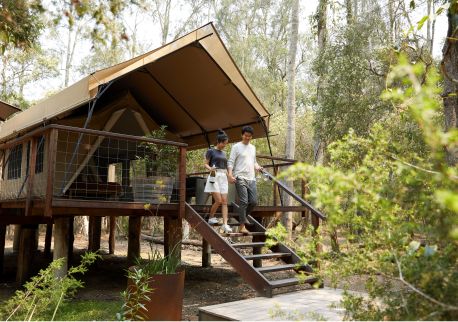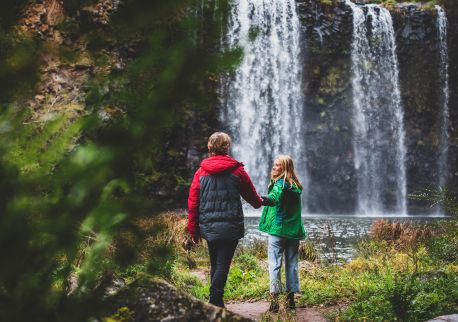Redbrow Garden Guesthouse
Highlights
- Tranquil rural retreat near Canberra and top local wineries
- Stylish en suite rooms with lagoon views and cosy fireplace lounge
- Close to Poacher's Pantry, Robyn Rowe Chocolates, and nature trails
Overview
Redbrow Garden Guesthouse is a purpose-built rural retreat just outside Canberra amongst local wineries, cafes, and restaurants and in great company with Poacher's Pantry on the same road and Robyn Rowe Chocolates just next door. Acres of beautifully landscaped gardens and a private lagoon is the site for four stunning, naturally themed, en suite rooms with an attached kitchenette/dining room, and a large guest lounge with fireplace. A covered barbecue area, complete with an open campfire, overlooks the lake.
Comfortable and stylish surroundings are complemented by a serene yet stimulating setting.
Birdlife is prolific (over 100 species at last count) and an assortment of native animals including kangaroos, echidna, wallabies and sugar gliders inhabit the forest at the rear of the property.
Canberra's iconic attractions are just 20 minutes away. Local attractions to choose from include award-winning wineries, renowned restaurants such as Grazing at Gundaroo, and Robyn Rowe chocolates, Burnelee excursions on horseback to name a few.
David and Elisabeth Judge have been owners since 1997, and are winners of numerous awards including Visitor Experience, Unique Accommodation and Ecotourism categories.
Accessibility
A quiet space is available at the venue/ facility
Actively welcomes people with access needs.
Advise tour guides of the access needs of guests at the time of booking (includes pick up and drop off requirements)
Allow space around toilet for a wheelchair (A space of at least 900mm width beside the toilet pan and 1200mm clearance in front of the toilet pan is required)
Ask all visitors if there are any specific needs to be met
Caption all entertainment (TVs, live shows, performances)
Caters for people who are blind or have vision loss
Caters for people who are deaf or have hearing loss
Caters for people who use a wheelchair.
Caters for people with high support needs who travel with a support person
Caters for people with sufficient mobility to climb a few steps but who would benefit from fixtures to aid balance. (This includes people using walking frames and mobility aids)
Have a doorbell or intercom at an accessible height and display a contact number (accessible height is 900mm-1100 mm)
Have a handheld shower hose (should be at least 1500mm long)
Have a lever handle on the door (easier to use)
Have a low noise reception areas with hearing loss friendly acoustics and adequate lighting for viewing facial expressions (includes common areas which are free of background noise, background music)
Have a shower curtain (no door)
Have a step free main entrance to the building and/or reception area (includes ramps or slopes with a maximum gradient of 1:14, otherwise are too steep for wheelchairs)
Have a wheelchair accessible bathroom (Entrance to bathroom must have step free greater than 5mm or a doorway threshold ramp not exceeding 1:8 for 450mm. Bathrooms dimensions must be no less than 2000mm X 2500mm. Have a hobless (step free) shower recess. Shower recess must have at least 1100 x 1100mm clear area for wheelchair access (no door). Have a slip resistant fold down seat or fixed seat in shower .Seat must be at least 900mm long.)
Have a wheelchair accessible toilet / shower and change room
Have accessibility information and photos, including of a bathroom, room and/or floor plan on your website (can be emailed on request)
Have an accessible public toilet which is unlocked
Have doorways which are easy to open and have lever handles (doorways 850mm or wider when open and not heavy)
Have enough space for a wheelchair to move around three sides of a double king sized bed (A pathway of 1200mm minimum width is required for wheelchair access)
Have grab rails in the bathroom
Have grabrails in shower recess (can be removable and height adjustable)
Have handrails on all your stairways
Have rooms which are interconnecting
Have step free access to room (Entrance to the room wheelchair accessible with step free greater than 5mm or has a doorway threshold ramp not exceeding 1:8 for 450mm length)
Have step free outdoor pathways (includes picnic areas, barbecues and shelters)
Have TVs with captioning option
Have twin beds available on request
Offer a range of contact methods for receiving complaints
Offer multiple options for booking - web, email, phone
Provide a choice of wheelchair accessible accommodation rooms (Guest may wish to know if you have a choice of wheelchair accessible rooms, such as single room / studio apartment / apartment / cottage / quality / views, etc. Wheelchairs require a 1600mm x 2200mm width area to turn around and require step free access.)
Provide assistance with booking arrangements (includes providing clear itineraries with written instructions on what to do at various destinations)
Provide grabrails provided adjacent to the toilet
Provide seating in common areas including reception area
Train your staff in disability awareness
Use floors/coverings which are slip resistant, firm and smooth
Use non-slip tiles in the bathroom or slip resistant matting
Use Plain English / easy read signage and information (includes menus and emergency information)
Welcomes and assists people who have challenges with learning, communication, understanding and behaviour. (includes people with autism, intellectual disability, Down syndrome, acquired brain injury (ABI), dyslexia and dementia)
