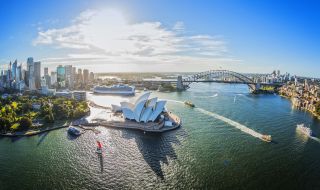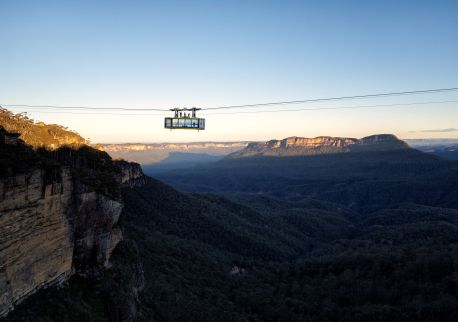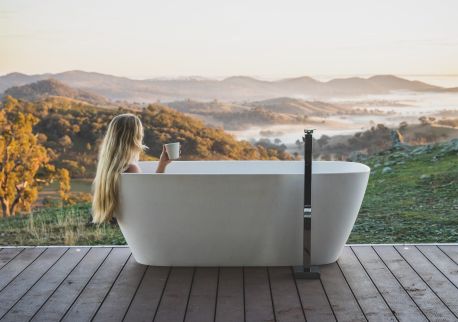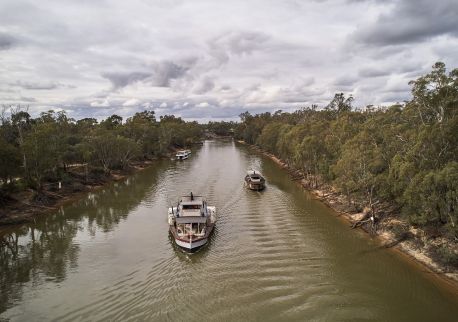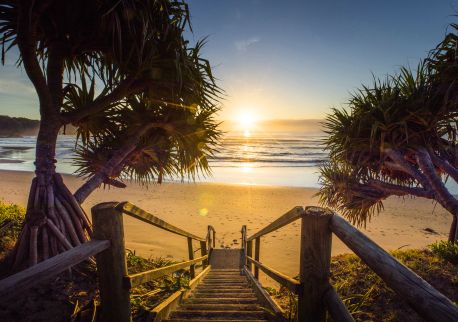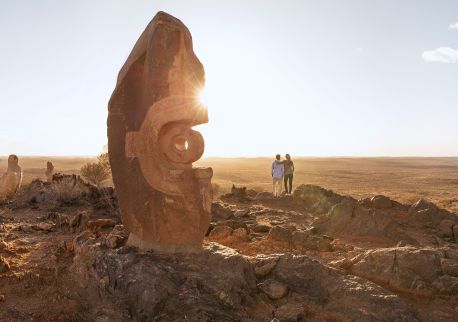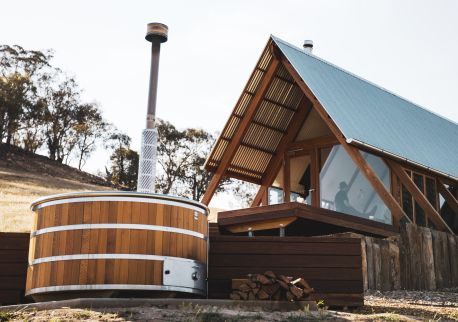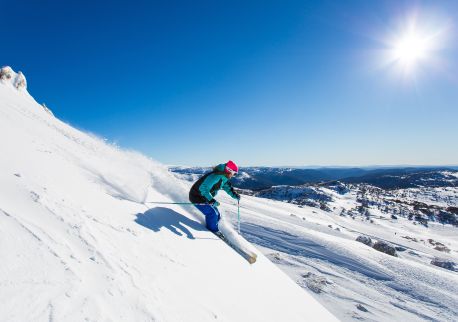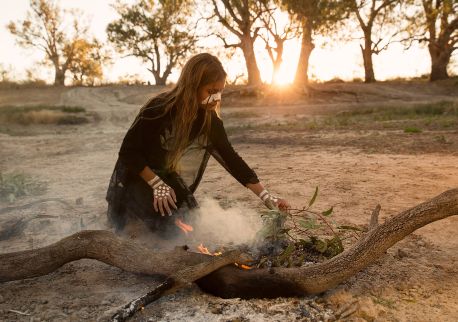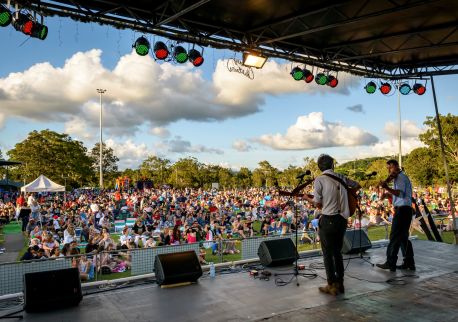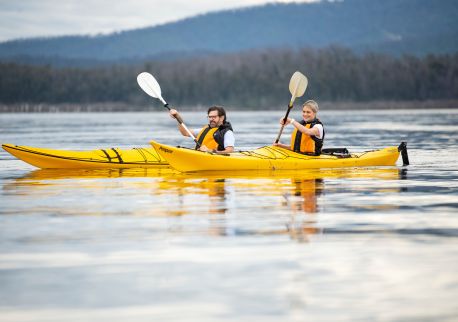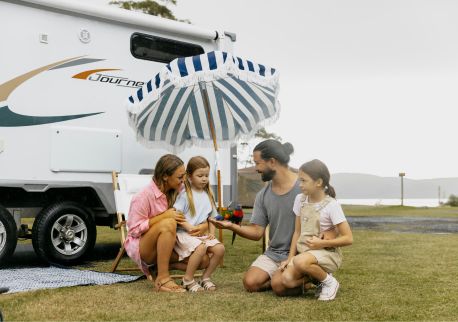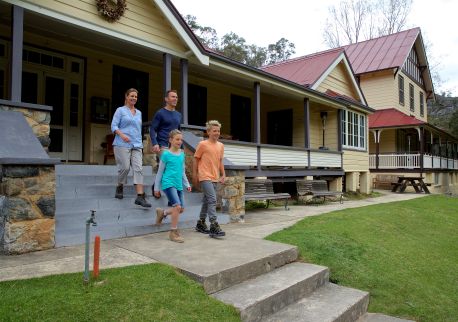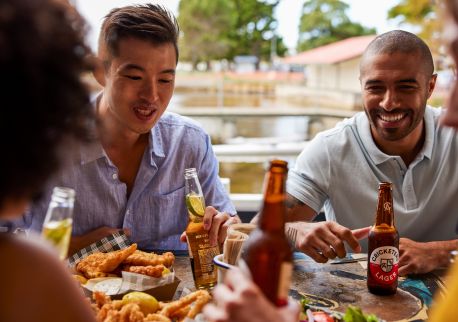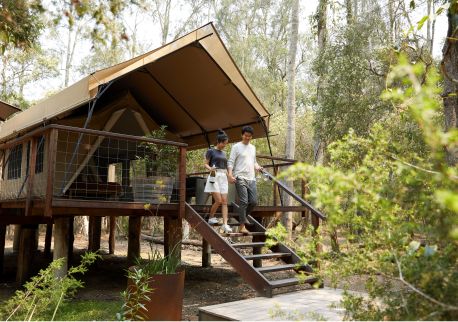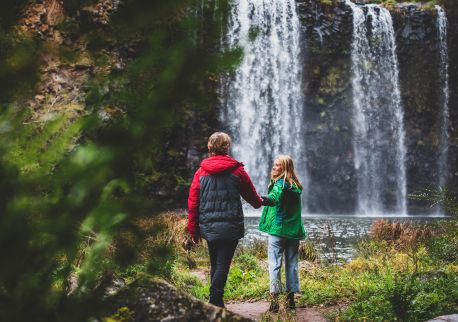Mudgee Arts Precinct
Highlights
Overview
Mudgee Arts Precinct (MAP) is the Mid-Western Region's cultural home, delivering an exhibition program that features artistic excellence from the community and beyond. Shared with the award-winning Mudgee Region Tourism, the precinct is a starting point for the many tourists that come to the region, whilst the gallery space is enjoyed by visitors and the local community alike.
Exhibition spaces at MAP consist of a purpose-built main gallery housing the primary exhibition program along with a community gallery and seminar space upstairs in the refurbished section of the historical Cudgegong Chambers building.
Mudgee Arts Precinct's Cultural Workshops offers a range of hireable spaces suitable to a variety of activities, the facility includes a digital classroom/technical suite with recording and editing facilities, large and small workshop spaces, internal and external breakout areas, professional meeting facilities, and kitchenette, all serviced by high-speed Wi-Fi.
From Mudgee Arts Precinct you can also enjoy exploring the Cudgegong River and Mudgee Sculpture Trail.
Accessibility
A quiet space is available at the venue/ facility
Actively welcomes people with access needs.
Advise tour guides of the access needs of guests at the time of booking (includes pick up and drop off requirements)
Ask all visitors if there are any specific needs to be met
Caters for people who use a wheelchair.
Caters for people with sufficient mobility to climb a few steps but who would benefit from fixtures to aid balance. (This includes people using walking frames and mobility aids)
Employ people with disability
Have a step free main entrance to the building and/or reception area (includes ramps or slopes with a maximum gradient of 1:14, otherwise are too steep for wheelchairs)
Have a wheelchair accessible toilet / shower and change room
Have an accessible public toilet which is unlocked
Have at least one wheelchair accessible parking space with wheelchair accessible signage clearly displayed (International standards are 3200mm wide x 2500 mm high)
Have doorways which are easy to open and have lever handles (doorways 850mm or wider when open and not heavy)
Have grab rails in the bathroom
Have lifts with enough space for people using a mobility aid to enter and turn around to use the lift buttons. Buttons are at accessible height.
Have step free access to restaurant, lounge and bar
Have step free access to the conference or function room
Have step free outdoor pathways (includes picnic areas, barbecues and shelters)
Offer a range of contact methods for receiving complaints
Provide assistance with booking arrangements (includes providing clear itineraries with written instructions on what to do at various destinations)
Provide seating in common areas including reception area
Train your staff in communicating with people with learning or behavioural challenges
Train your staff in disability awareness
Use floors/coverings which are slip resistant, firm and smooth
Use non-slip tiles in the bathroom or slip resistant matting
Use Plain English / easy read signage and information (includes menus and emergency information)
Welcomes and assists people who have challenges with learning, communication, understanding and behaviour. (includes people with autism, intellectual disability, Down syndrome, acquired brain injury (ABI), dyslexia and dementia)
