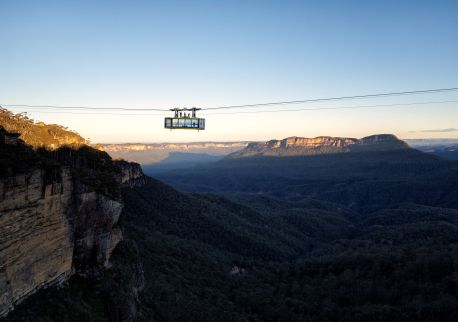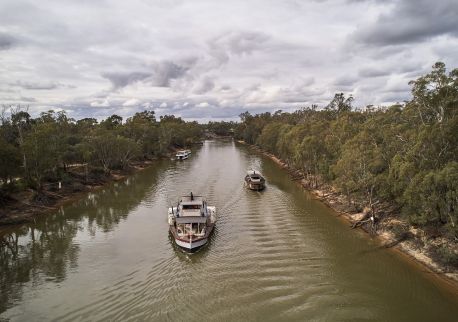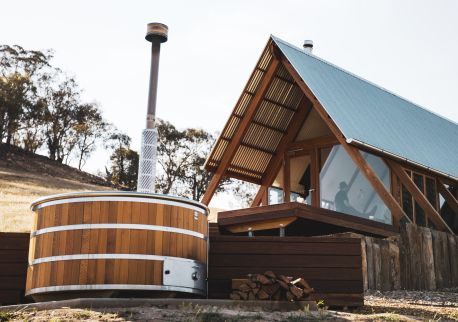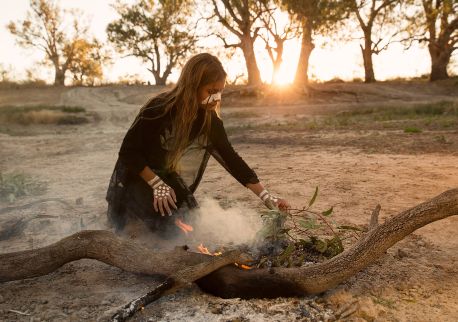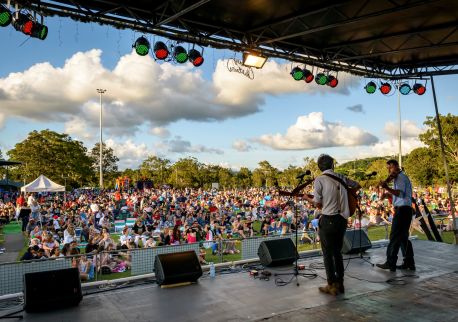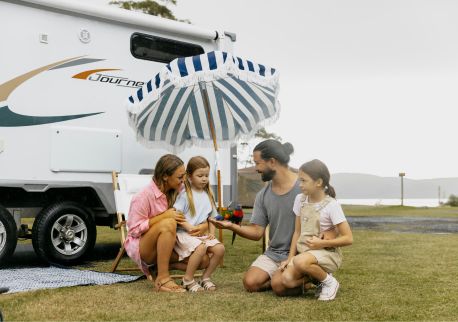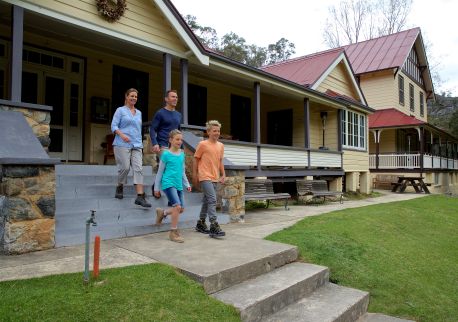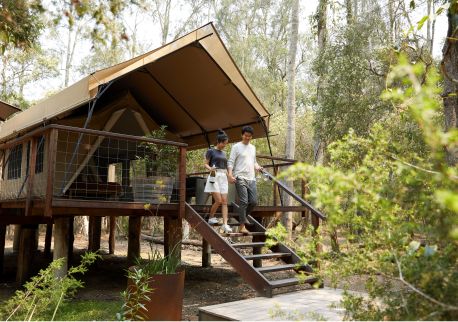The Co-Op Gerringong
Highlights
- Heritage charm meets modern elegance in a unique wedding setting
- Versatile indoor and outdoor spaces with lush coastal garden views
- Fully stocked bar, indoor fireplace, and dance floor for lively events
Overview
Steeped in rich dairy history, The Co-Op Gerringong is where industrial heritage meets modern elegance, offering a unique backdrop for weddings on the stunning South Coast.
Consisting of 'The Truck Room' and a coastal lawn and garden, The Co-Op is a versatile space for your dream wedding. The revitalised Truck Room retains much of its original dairy heritage, featuring exposed brick and timber beams that give it character and charm. This elegant space can be tailored to suit any style, making it the ultimate blank canvas. With unique details like an antique mirror wall, plush red velvet lounges, and an inviting indoor fireplace, you'll find both character and practicality, including a fully stocked bar and an indoor dance floor.
Outside, the Coastal Lawn and Garden provides a serene setting for ceremonies, surrounded by lush greenery and the gentle coastal breeze. All-weather contingency plans ensure your event runs smoothly, rain or shine.
In addition to weddings, they host regular events featuring live music and entertainment, creating unforgettable experiences for their guests. Whether you're envisioning an intimate gathering or a lively celebration for up to 300 guests, their venue ensures flexibility and reliability, rain, hail, or shine.
If you're searching for a unique wedding venue that effortlessly combines natural beauty with heritage charm, The Co-Op is the perfect backdrop for your special day.
Accessibility
Actively welcomes people with access needs.
Ask all visitors if there are any specific needs to be met
Caters for people who are blind or have vision loss
Caters for people who use a wheelchair.
Have Braille and tactile signage on all information and paths of travel
Have a step free main entrance to the building and/or reception area (includes ramps or slopes with a maximum gradient of 1:14, otherwise are too steep for wheelchairs)
Have accessibility information and photos, including of a bathroom, room and/or floor plan on your website (can be emailed on request)
Have an accessible public toilet which is unlocked
Have at least one wheelchair accessible parking space with wheelchair accessible signage clearly displayed (International standards are 3200mm wide x 2500 mm high)
Have doorways which are easy to open and have lever handles (doorways 850mm or wider when open and not heavy)
Have step free access to restaurant, lounge and bar
Have step free access to the conference or function room
Have step free outdoor pathways (includes picnic areas, barbecues and shelters)
Offer a range of contact methods for receiving complaints
Use Plain English / easy read signage and information (includes menus and emergency information)
Welcomes and assists people who have challenges with learning, communication, understanding and behaviour. (includes people with autism, intellectual disability, Down syndrome, acquired brain injury (ABI), dyslexia and dementia)

