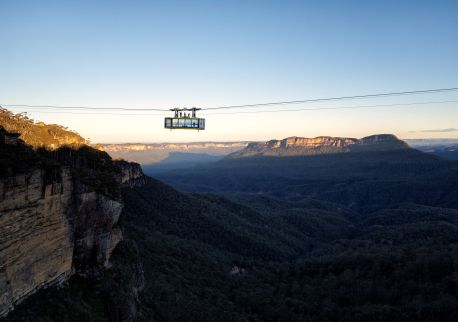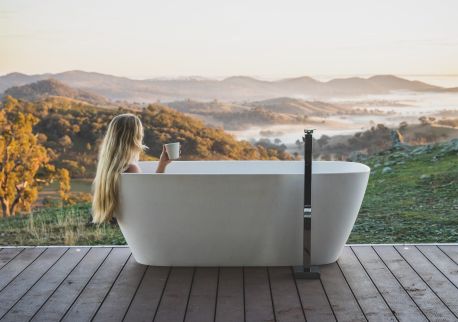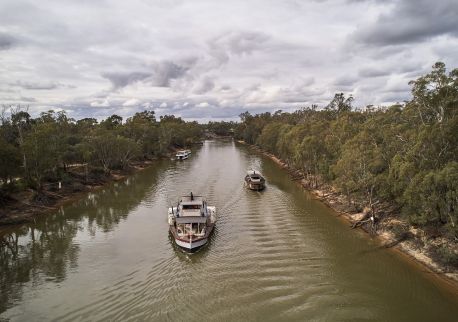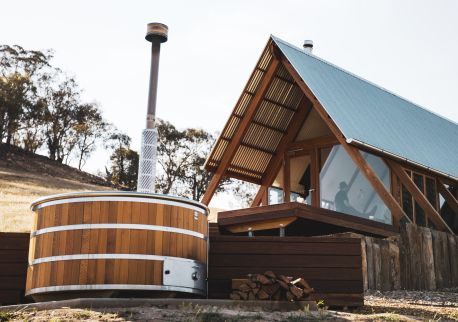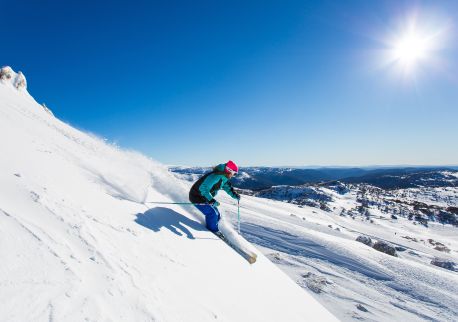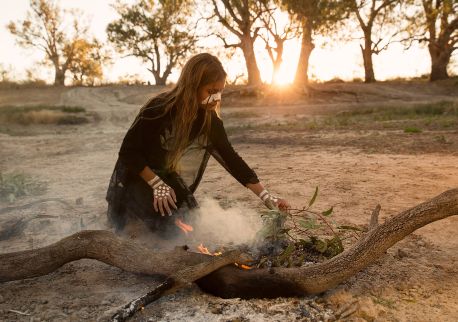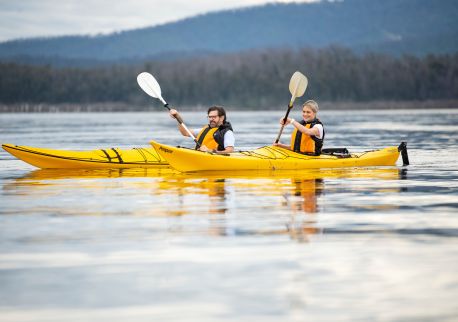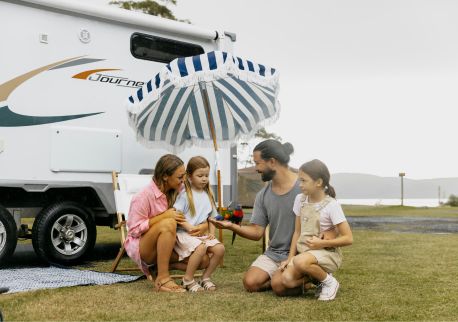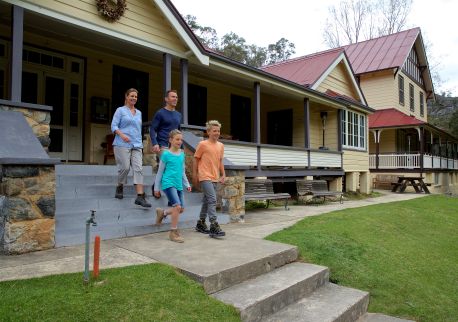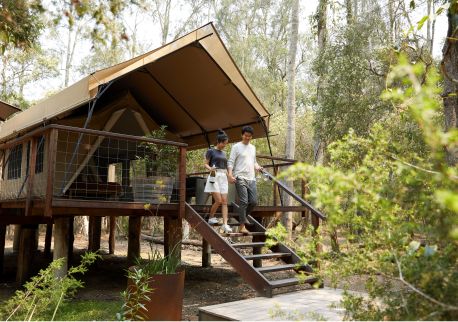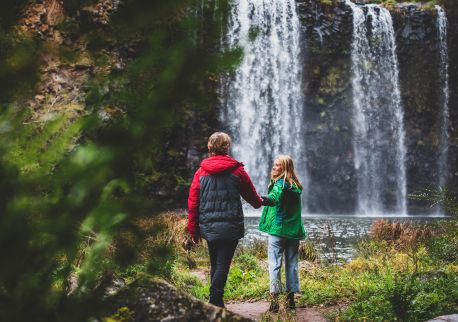Coolamon Station
Highlights
Overview
Award winning Coolamon Station is an authentic farm retreat experience in the Tweed Valley for families, groups of friends and anyone wishing to escape, regenerate and reconnect.
Exclusive use of a charming architecturally designed three-bedroom cottage with a semi-detached multi-function area & commercial kitchen. The entire venue is accessible and inclusive for all to enjoy! The cottage is warm & cosy featuring a master bedroom with an ensuite, second bedoom with a king-size bed, and a third bedroom with two double beds. The master bath has a roll-in shower authentically furnished with recycled timber barn doors and exposed copper piping. The cottage is also fully equipped with a washer/dryer, private lounge, kitchenette and verandah.
The spacious, character-filled multi-use hall is an incredible woolshed style space, sustainably built & furnished with recycled and rustic furnishings. It also has a gorgeous commercial kitchen for all of your self catering needs with an expansive verandah overlooking lush paddocks and the friendly cows, horses and chooks.
Coolamon Station is perfect for extended family getaways, boutique workshops, or simply to escape to the country to relax and reconnect. Experience nature and farm life on this family-owned, gorgeous property conveniently located only 35 minutes from Gold Coast airport/ Byron Bay, and only 15 minutes to the famous Cabarita Beach. Winner of the 2025 Tweed Business Award for Excellence in Sustainable Tourism!
Accessibility
Access and Inclusion Statement
A quiet space is available at the venue/ facility
Actively welcomes people with access needs.
Adhere to The Food Authority requirements for allergy management in food preparation
Allow space around toilet for a wheelchair (A space of at least 900mm width beside the toilet pan and 1200mm clearance in front of the toilet pan is required)
Ask all visitors if there are any specific needs to be met
Caters for people who are blind or have vision loss
Caters for people who are deaf or have hearing loss
Caters for people who use a wheelchair.
Caters for people with allergies and intolerances.
Caters for people with high support needs who travel with a support person
Caters for people with sufficient mobility to climb a few steps but who would benefit from fixtures to aid balance. (This includes people using walking frames and mobility aids)
Have a handheld shower hose (should be at least 1500mm long)
Have a kitchen area and desk which is accessible for a person at seated height or is height adjustable
Have a lever handle on bathroom door
Have a lever handle on the door (easier to use)
Have a place to store medical equipment (eg oxygen)
Have a shower curtain (no door)
Have a step free main entrance to the building and/or reception area (includes ramps or slopes with a maximum gradient of 1:14, otherwise are too steep for wheelchairs)
Have a wheelchair accessible bathroom (Entrance to bathroom must have step free greater than 5mm or a doorway threshold ramp not exceeding 1:8 for 450mm. Bathrooms dimensions must be no less than 2000mm X 2500mm. Have a hobless (step free) shower recess. Shower recess must have at least 1100 x 1100mm clear area for wheelchair access (no door). Have a slip resistant fold down seat or fixed seat in shower .Seat must be at least 900mm long.)
Have a wheelchair accessible toilet / shower and change room
Have accessibility information and photos, including of a bathroom, room and/or floor plan on your website (can be emailed on request)
Have accessible seating areas in theatrette
Have an accessible public toilet which is unlocked
Have an appropriate area for toileting an assistance dog
Have at least one wheelchair accessible parking space with wheelchair accessible signage clearly displayed (International standards are 3200mm wide x 2500 mm high)
Have doorways which are easy to open and have lever handles (doorways 850mm or wider when open and not heavy)
Have grab rails in the bathroom
Have grabrails in shower recess (can be removable and height adjustable)
Have handrails on all your stairways
Have step free access to restaurant, lounge and bar
Have step free access to room (Entrance to the room wheelchair accessible with step free greater than 5mm or has a doorway threshold ramp not exceeding 1:8 for 450mm length)
Have step free access to the conference or function room
Have step free outdoor pathways (includes picnic areas, barbecues and shelters)
Have TVs with captioning option
Have twin beds available on request
Have wheelchair accessible picnic tables (picnic tables require 720mm knee clearance and 800mm maximum height)
Have wheelchair accessible transport options available in the general vicinity (provide information on name of the operator, phone and website link to individual providers for private vehicles, community transport train, mini vans, hire cars, buses, taxis, ferry, tram, light rail etc in your access statement)
Modify your cooking and cleaning practices to cater for people with food allergies or chemical intolerances (could include menus with meals free from: nuts, dairy, seafood, eggs, gluten etc)
Offer a range of contact methods for receiving complaints
Offer multiple options for booking - web, email, phone
Provide a choice of wheelchair accessible accommodation rooms (Guest may wish to know if you have a choice of wheelchair accessible rooms, such as single room / studio apartment / apartment / cottage / quality / views, etc. Wheelchairs require a 1600mm x 2200mm width area to turn around and require step free access.)
Provide grabrails provided adjacent to the toilet
Provide portable commode chairs
Provide seating in common areas including reception area
Train your staff in customer service for people with vision loss (training would incorporate way finding and communicating with people with vision loss)
Train your staff in communicating with people who are deaf or have hearing loss
Train your staff in communicating with people with learning or behavioural challenges
Train your staff in disability awareness
Train your staff to respond to allergic reactions
Use easy read fonts in your signage and communication materials (Helvetica and Arial)
Use floors/coverings which are slip resistant, firm and smooth
Use non-slip tiles in the bathroom or slip resistant matting
Use Plain English / easy read signage and information (includes menus and emergency information)
Welcomes and assists people who have challenges with learning, communication, understanding and behaviour. (includes people with autism, intellectual disability, Down syndrome, acquired brain injury (ABI), dyslexia and dementia)

