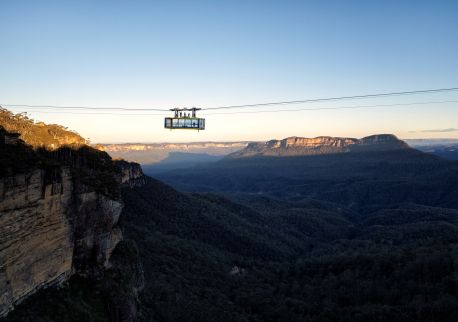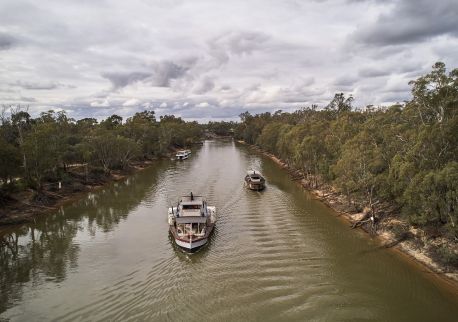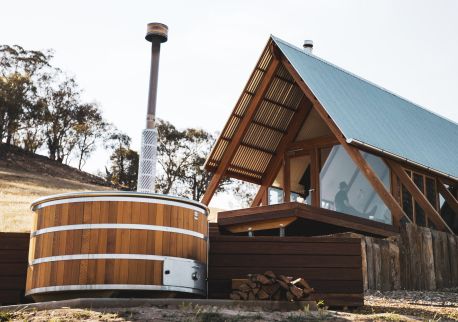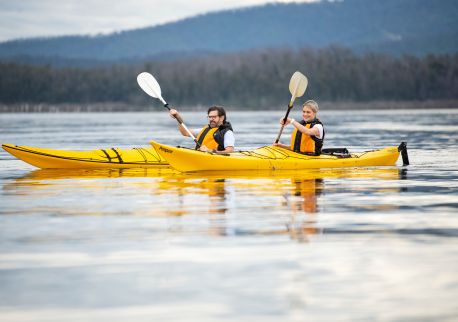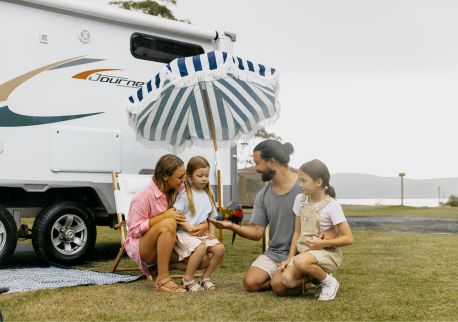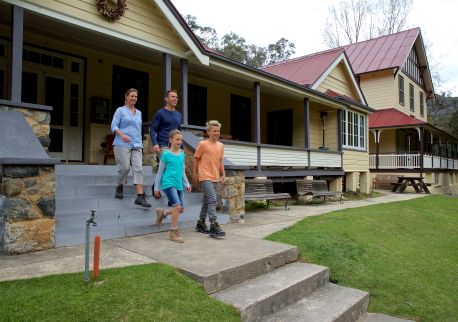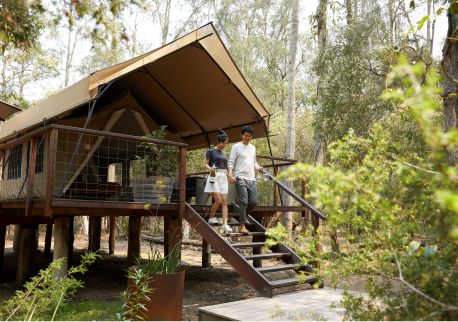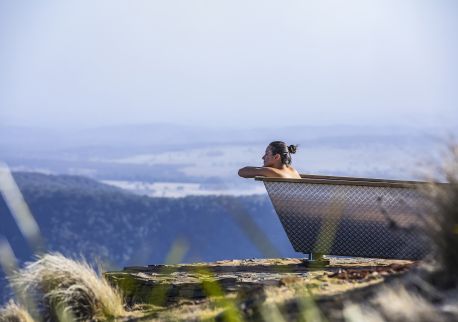North Byron Hotel
Overview
Embracing our Byron Bay climate, the North Byron Hotel is a space for eating, drinking and relaxing amongst the gardens alongside friends and family. By night we transform into an idyllic, fairy light-lit hub of good vibes, live music and byron bay buzz.
A hop, skip and a jump from the Byron town centre is our tropical haven, fringed with lush greenery, bright flowering gardens and crisp coastal interiors. Indoor seating flows into our outdoor area creating spaces for every mood and whim. Enjoy intimate dining inside, cocktails on the deck or relax in the garden with a cocktail-in-hand.
Accessibility
A quiet space is available at the venue/ facility
Actively welcomes people with access needs.
Adhere to The Food Authority requirements for allergy management in food preparation
Advise tour guides of the access needs of guests at the time of booking (includes pick up and drop off requirements)
Ask all visitors if there are any specific needs to be met
Caters for people who are blind or have vision loss
Caters for people who are deaf or have hearing loss
Caters for people who use a wheelchair.
Caters for people with allergies and intolerances.
Caters for people with sufficient mobility to climb a few steps but who would benefit from fixtures to aid balance. (This includes people using walking frames and mobility aids)
Have a step free main entrance to the building and/or reception area (includes ramps or slopes with a maximum gradient of 1:14, otherwise are too steep for wheelchairs)
Have a wheelchair accessible toilet / shower and change room
Have accessible seating areas in theatrette
Have an accessible public toilet which is unlocked
Have an appropriate area for toileting an assistance dog
Have at least one wheelchair accessible parking space with wheelchair accessible signage clearly displayed (International standards are 3200mm wide x 2500 mm high)
Have doorways which are easy to open and have lever handles (doorways 850mm or wider when open and not heavy)
Have equipment to respond to anaphylactic shock such as epi–pens and defibrillator
Have grab rails in the bathroom
Have handrails on all your stairways
Have step free access to restaurant, lounge and bar
Have step free access to the conference or function room
Have step free outdoor pathways (includes picnic areas, barbecues and shelters)
Have TVs with captioning option
Have volume controlled phones
Have wheelchair accessible picnic tables (picnic tables require 720mm knee clearance and 800mm maximum height)
Have wheelchair accessible transport options available in the general vicinity (provide information on name of the operator, phone and website link to individual providers for private vehicles, community transport train, mini vans, hire cars, buses, taxis, ferry, tram, light rail etc in your access statement)
Modify your cooking and cleaning practices to cater for people with food allergies or chemical intolerances (could include menus with meals free from: nuts, dairy, seafood, eggs, gluten etc)
Offer a range of contact methods for receiving complaints
Offer multiple options for booking - web, email, phone
Provide seating in common areas including reception area
Train your staff to respond to allergic reactions
Welcomes and assists people who have challenges with learning, communication, understanding and behaviour. (includes people with autism, intellectual disability, Down syndrome, acquired brain injury (ABI), dyslexia and dementia)

