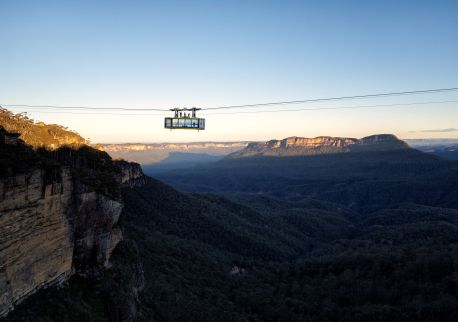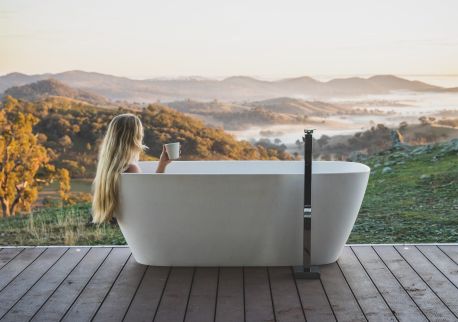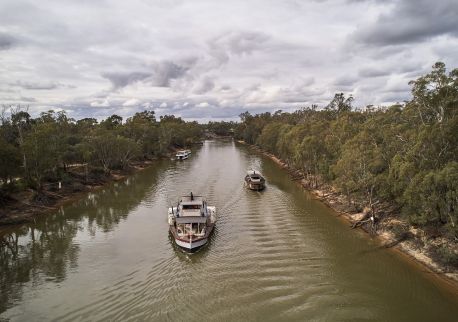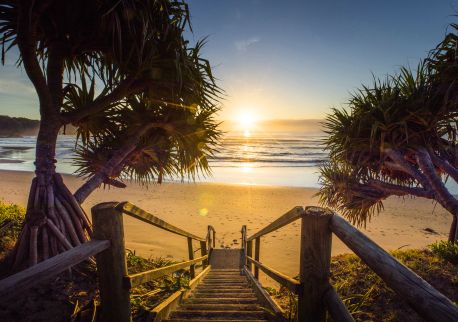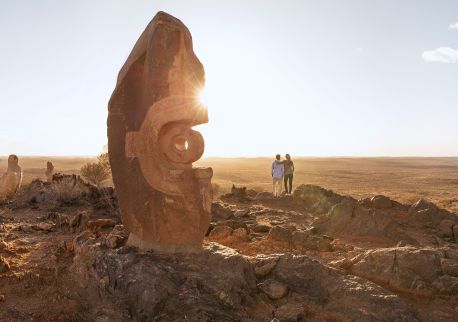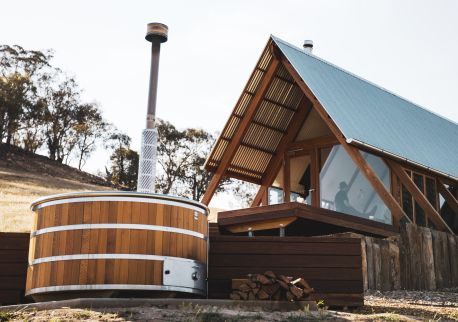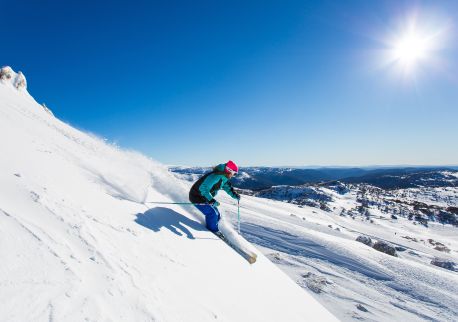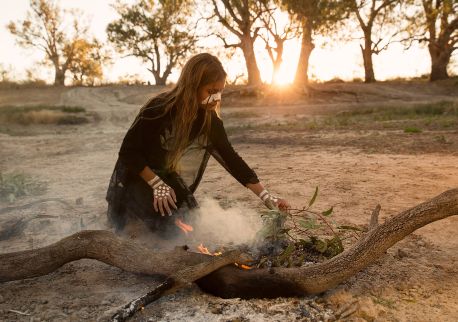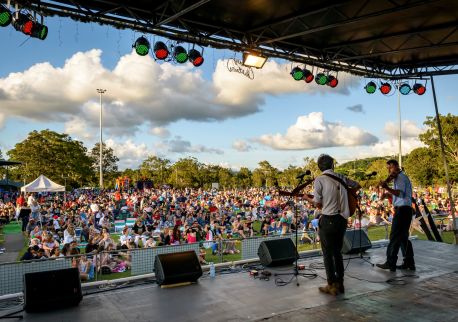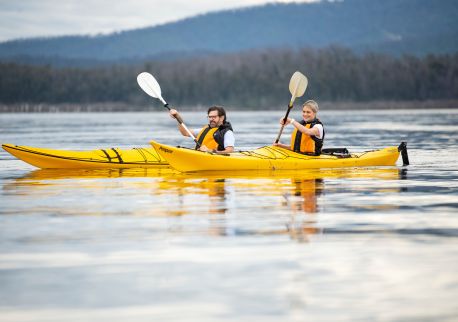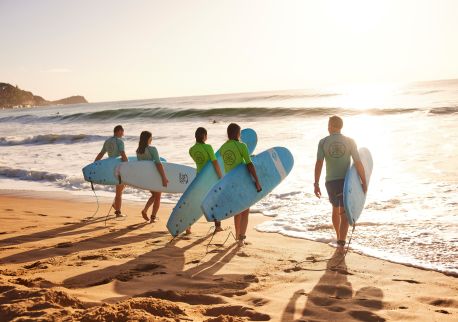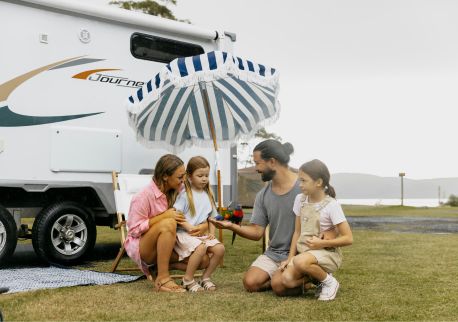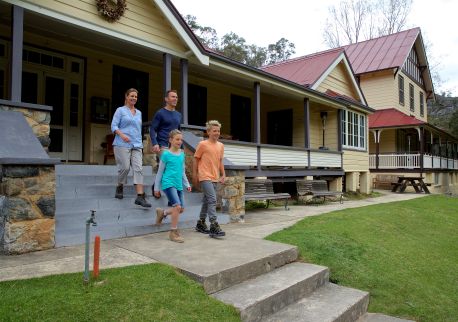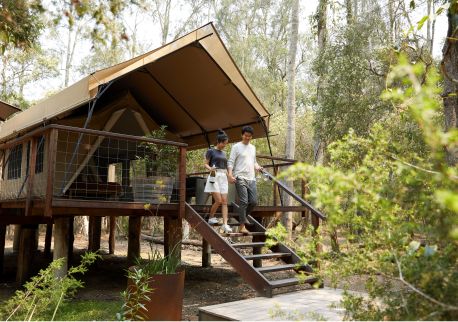Clubarham Golf Resort
Highlights
- Championship 18-hole golf course in scenic bush surrounds
- Wide range of stays from apartments to caravan sites
- Access to pools, tennis courts, and Clubarham dining via courtesy bus
Overview
Clubarham Golf Resort is one of the major golfing destinations along the Murray River and provides the idyllic location for your next holiday or golfing escape.
Nestled amid natural bush surrounds lies a sequence of magnificent grass greens and challenging bunkers that make up a visionary 18-hole championship golf course designed by noted golf course architect Ross Watson.
Take full advantage of the Complex's outstanding facilities including the Pro Shop, 14 grass tennis courts, Spike Bar, Gaming and Keno Room, Sports Cafe, and Function Room.
Clubarham Golf Resort offers a variety of accommodation options to suit just about any traveller. From new large apartments and fully self-contained cabins to the tree-lined caravan park offering caravan and RV ensuite sites, powered sites and plentiful facilities. These include a modern shower block, laundry, a new and convenient wastewater dump point. Enjoy the undercover outdoor camp kitchen, barbecue with seating next to the heated saltwater pool and a wading pool, or smash out a game of tennis on one of the 14 grass courts.
A courtesy bus is provided to Clubarham Services Club which offers a range of entertainment and dining options.
Clubarham Golf Resort is the ultimate, all-year-round sport and golf destination for couples, families, and small groups.
Accessibility
Actively welcomes people with access needs.
Allow space around toilet for a wheelchair (A space of at least 900mm width beside the toilet pan and 1200mm clearance in front of the toilet pan is required)
Caters for people who use a wheelchair.
Employ people with disability
Have a handheld shower hose (should be at least 1500mm long)
Have a wheelchair accessible bathroom (Entrance to bathroom must have step free greater than 5mm or a doorway threshold ramp not exceeding 1:8 for 450mm. Bathrooms dimensions must be no less than 2000mm X 2500mm. Have a hobless (step free) shower recess. Shower recess must have at least 1100 x 1100mm clear area for wheelchair access (no door). Have a slip resistant fold down seat or fixed seat in shower .Seat must be at least 900mm long.)
Have doorways which are easy to open and have lever handles (doorways 850mm or wider when open and not heavy)
Have grabrails in shower recess (can be removable and height adjustable)
Have step free access to restaurant, lounge and bar
Have step free access to the conference or function room
Have step free outdoor pathways (includes picnic areas, barbecues and shelters)
Offer multiple options for booking - web, email, phone
Provide grabrails provided adjacent to the toilet
Train your staff in disability awareness

