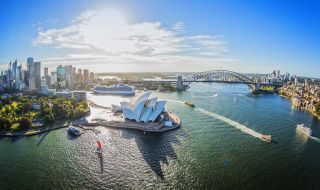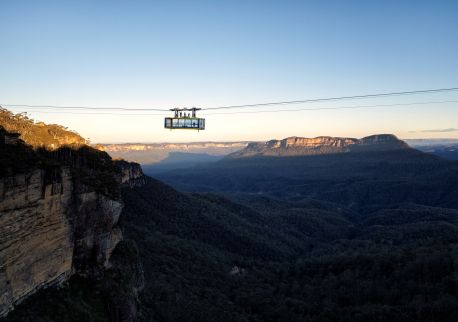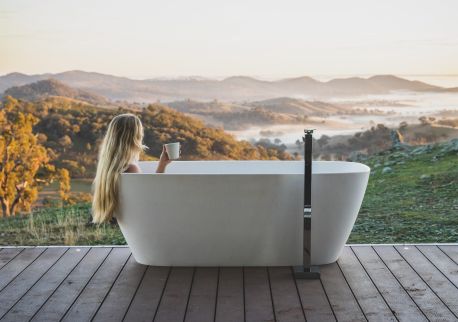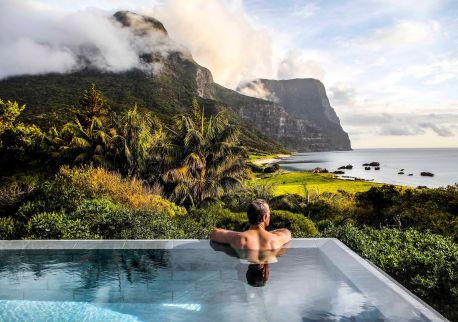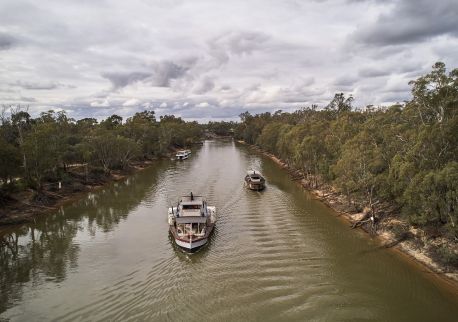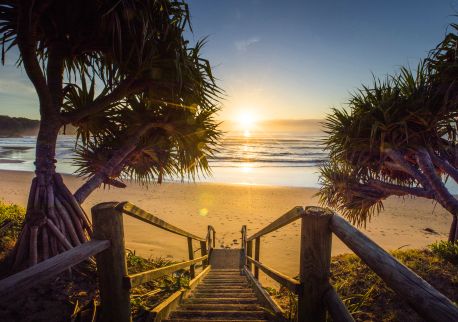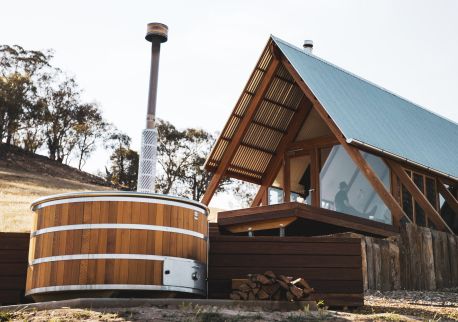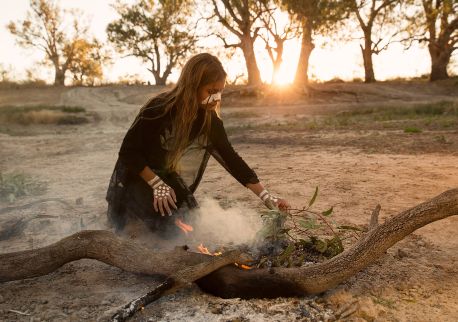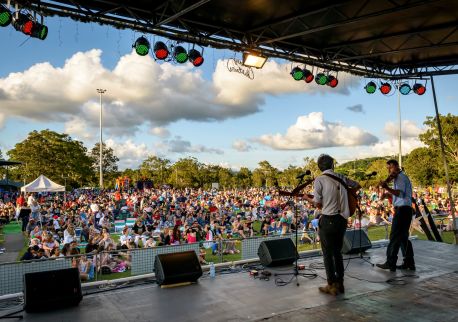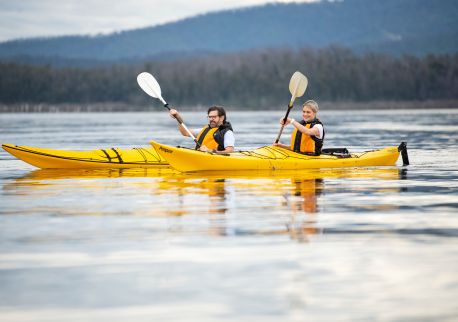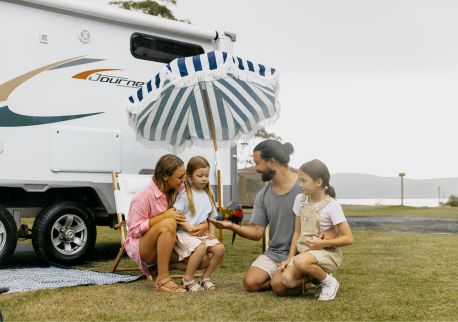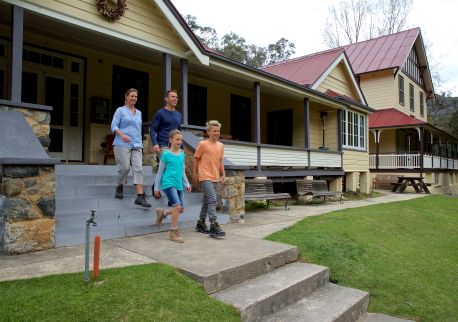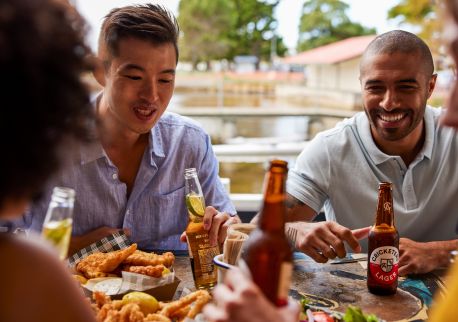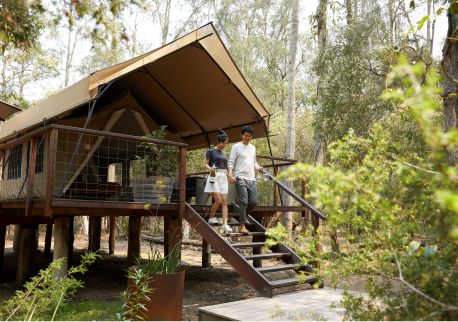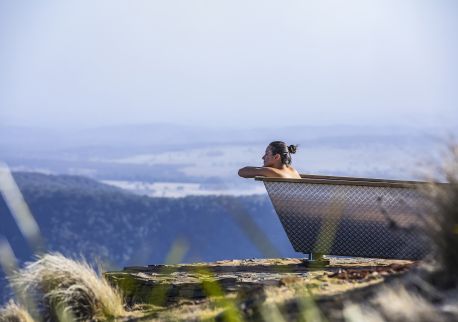Byng Street Boutique Hotel
Overview
The Byng Street Boutique Hotel is a new and unique accommodation experience located in the heart of Orange’s heritage precinct, the perfect location to enjoy everything Orange has to offer. A beautiful juxtaposition of the significant historical homestead and contemporary architecture, this hotel with 22 accommodation rooms and suites welcomes guests who appreciate unique style, luxurious comfort and sophistication.
All accommodation tariffs include a two course a la carte breakfast served in the Yallungah Dining Room.
Accessibility
Actively welcomes people with access needs.
Adhere to The Food Authority requirements for allergy management in food preparation
Allow space around toilet for a wheelchair (A space of at least 900mm width beside the toilet pan and 1200mm clearance in front of the toilet pan is required)
Ask all visitors if there are any specific needs to be met
Caters for people who use a wheelchair.
Caters for people with allergies and intolerances.
Have a handheld shower hose (should be at least 1500mm long)
Have a lever handle on bathroom door
Have a lever handle on the door (easier to use)
Have a shower curtain (no door)
Have a step free main entrance to the building and/or reception area (includes ramps or slopes with a maximum gradient of 1:14, otherwise are too steep for wheelchairs)
Have a wheelchair accessible bathroom (Entrance to bathroom must have step free greater than 5mm or a doorway threshold ramp not exceeding 1:8 for 450mm. Bathrooms dimensions must be no less than 2000mm X 2500mm. Have a hobless (step free) shower recess. Shower recess must have at least 1100 x 1100mm clear area for wheelchair access (no door). Have a slip resistant fold down seat or fixed seat in shower .Seat must be at least 900mm long.)
Have a wheelchair accessible toilet / shower and change room
Have accessibility information and photos, including of a bathroom, room and/or floor plan on your website (can be emailed on request)
Have an accessible public toilet which is unlocked
Have at least one wheelchair accessible parking space with wheelchair accessible signage clearly displayed (International standards are 3200mm wide x 2500 mm high)
Have doorways which are easy to open and have lever handles (doorways 850mm or wider when open and not heavy)
Have enough space for a wheelchair to move around three sides of a double king sized bed (A pathway of 1200mm minimum width is required for wheelchair access)
Have equipment to respond to anaphylactic shock such as epi–pens and defibrillator
Have grabrails in shower recess (can be removable and height adjustable)
Have lifts with enough space for people using a mobility aid to enter and turn around to use the lift buttons. Buttons are at accessible height.
Have step free access to restaurant, lounge and bar
Have step free access to room (Entrance to the room wheelchair accessible with step free greater than 5mm or has a doorway threshold ramp not exceeding 1:8 for 450mm length)
Have step free access to the conference or function room
Have step free outdoor pathways (includes picnic areas, barbecues and shelters)
Modify your cooking and cleaning practices to cater for people with food allergies or chemical intolerances (could include menus with meals free from: nuts, dairy, seafood, eggs, gluten etc)
Offer a range of contact methods for receiving complaints
Offer multiple options for booking - web, email, phone
Provide a choice of wheelchair accessible accommodation rooms (Guest may wish to know if you have a choice of wheelchair accessible rooms, such as single room / studio apartment / apartment / cottage / quality / views, etc. Wheelchairs require a 1600mm x 2200mm width area to turn around and require step free access.)
Provide grabrails provided adjacent to the toilet
Train your staff in disability awareness
Train your staff to respond to allergic reactions
