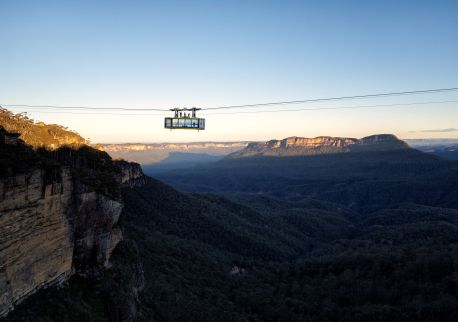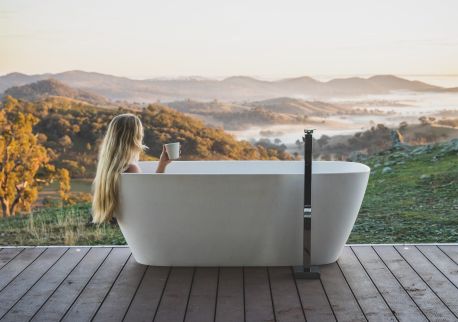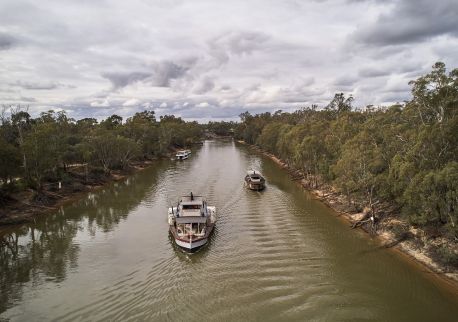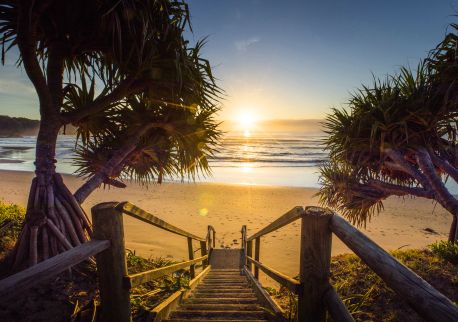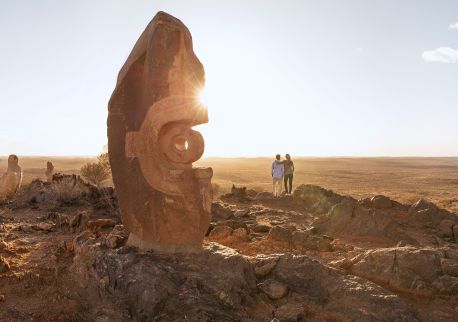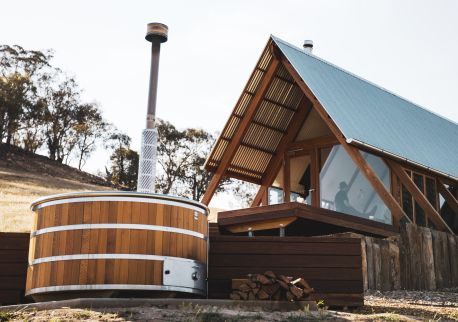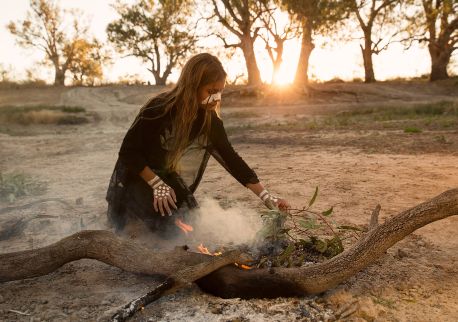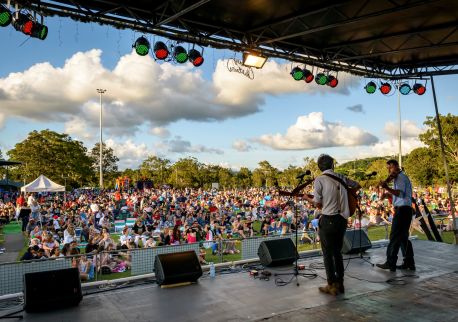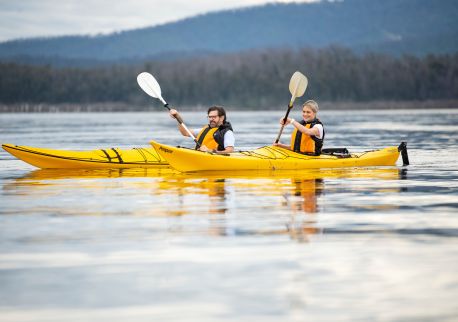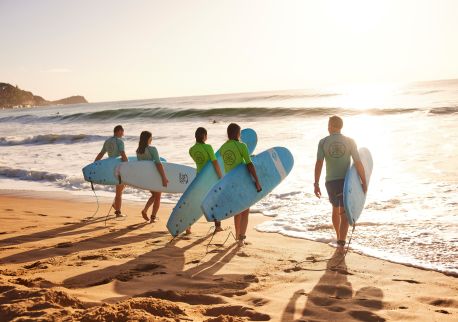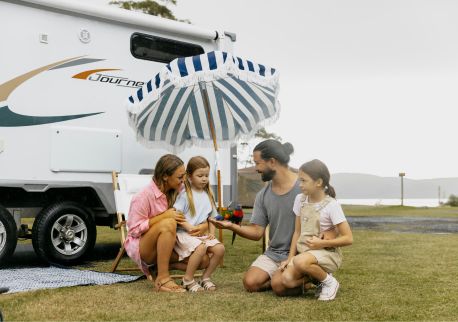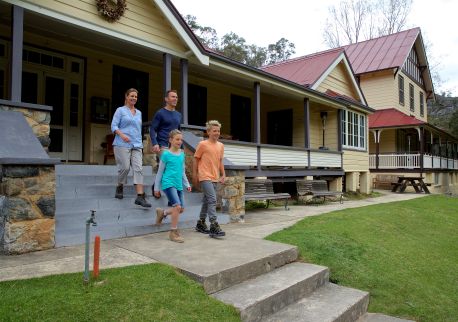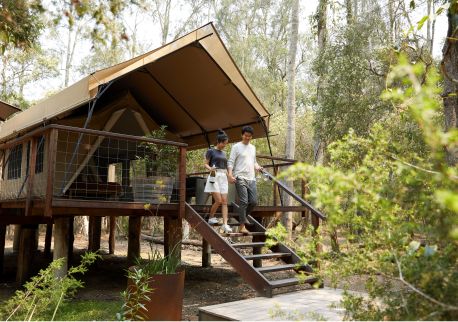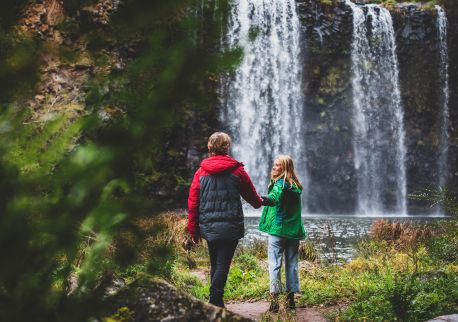L’Air du Wombat Truffles Pavilion
Highlights
Overview
Their purpose-built pavilion is designed to host unforgettable corporate meetings, team-building sessions, or intimate private events for up to 40 seated guests. Their versatile private room can be customized to meet your specific configuration preferences.
Engage your audience with a dynamic presentation on their state-of-the-art 75cm Smart TV or showcase a captivating photo reel by simply plugging in a USB. The ambiance is set with their professional Yamaha mixing console, allowing seamless connection to your favourite playlist. A wireless Shure microphone, with or without a stand, along with a vintage vinyl record player, ensures that your event is filled with the perfect soundscape. Alternatively, bring your own musician who can easily plug in their amplifier and instruments.
For a cozy atmosphere, their pavilion features a beautiful log fire, perfect for chilly mornings or evenings. Their venue proudly offers seamless disability access featuring easy access points and well-equipped bathroom facilities.
The L’Air du Wombat Pavilion offers a country-inspired setting that seamlessly combines elegance with the tranquillity of the outdoors. Ideal for corporate conferences, special events, and even sophisticated "bush" weddings, their venue provides a unique and memorable backdrop.
Inside the pavilion, discover a fully equipped food van/kitchen, pizza oven, and BBQ. Impress your caterers with these top-notch facilities, or let them cater your corporate functions with a selection of sandwiches or fruit platters.
Accessibility
Actively welcomes people with access needs.
Adhere to The Food Authority requirements for allergy management in food preparation
Ask all visitors if there are any specific needs to be met
Caters for people who use a wheelchair.
Caters for people with allergies and intolerances.
Caters for people with high support needs who travel with a support person
Caters for people with sufficient mobility to climb a few steps but who would benefit from fixtures to aid balance. (This includes people using walking frames and mobility aids)
Have a step free main entrance to the building and/or reception area (includes ramps or slopes with a maximum gradient of 1:14, otherwise are too steep for wheelchairs)
Have a wheelchair accessible toilet / shower and change room
Have a wheelchair/scooter charging station (power point) in an accessible location
Have accessibility information and photos, including of a bathroom, room and/or floor plan on your website (can be emailed on request)
Have an accessible public toilet which is unlocked
Have at least one wheelchair accessible parking space with wheelchair accessible signage clearly displayed (International standards are 3200mm wide x 2500 mm high)
Have grab rails in the bathroom
Have step free access to restaurant, lounge and bar
Have step free access to the conference or function room
Have twin beds available on request
Offer a range of contact methods for receiving complaints
Offer multiple options for booking - web, email, phone
Provide seating in common areas including reception area
Train your staff in disability awareness
Train your staff to respond to allergic reactions
Use non-slip tiles in the bathroom or slip resistant matting
Use Plain English / easy read signage and information (includes menus and emergency information)
Welcomes and assists people who have challenges with learning, communication, understanding and behaviour. (includes people with autism, intellectual disability, Down syndrome, acquired brain injury (ABI), dyslexia and dementia)

