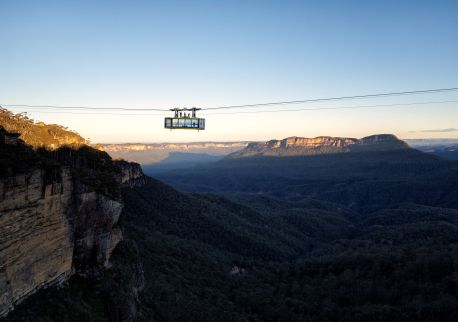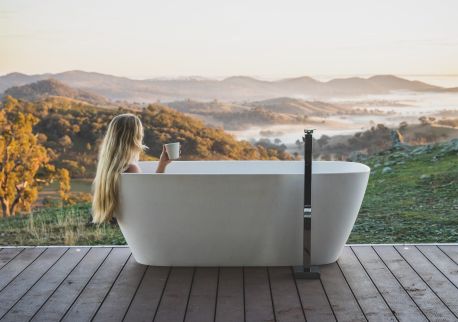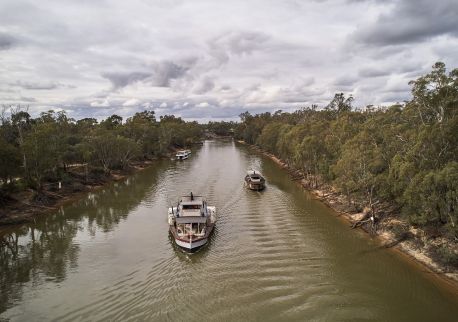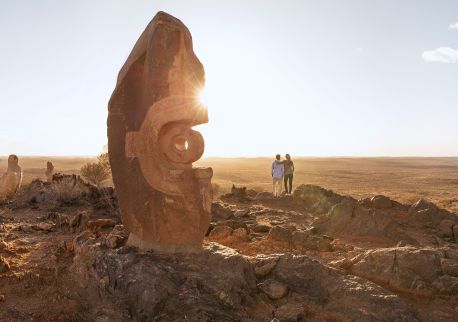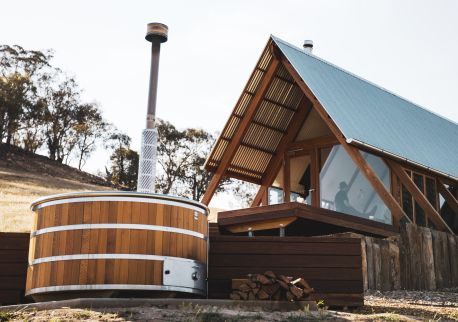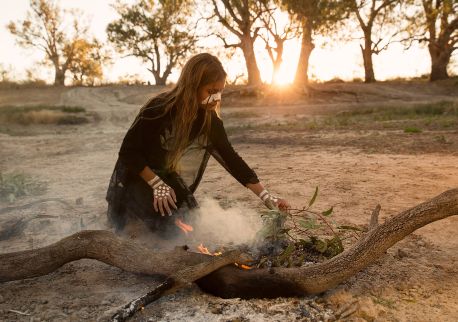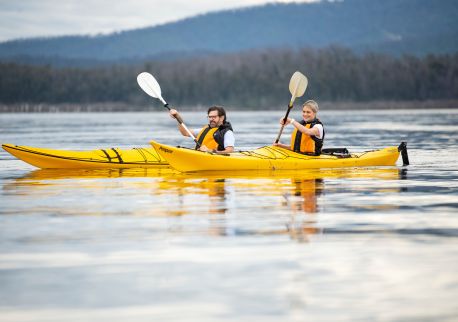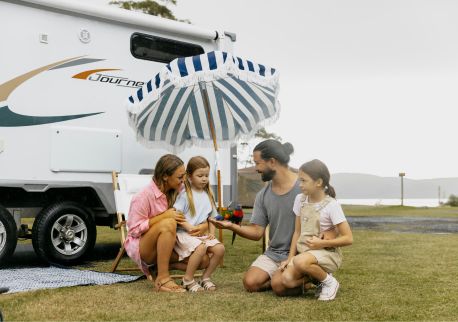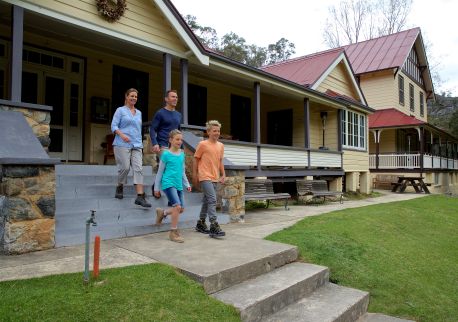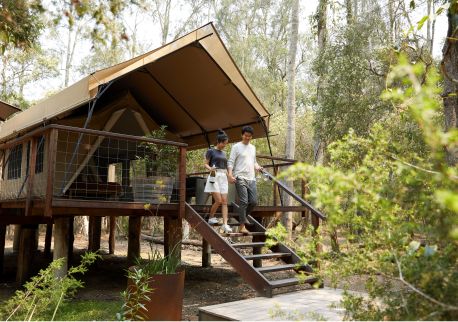Malachi Gilmore Hall
Highlights
Overview
After a 40-year intermission, the historic Malachi Gilmore Hall has reopened its doors once more to present a wide range of artistic and cultural events in the rural town of Oberon, New South Wales.
Close to the world-famous Jenolan Caves and Kanangra-Boyd National Park, the Art Deco gem known affectionately as 'The Malachi' was built in 1937 and sits centre-stage in the Central West town.
With its eye-catching, geometric façade and curved glass brick wall, The Malachi is considered a unique example of the interwar modernist period. As co-owner Lucy East explains, the venue served as a cinema, dance hall and roller-skating rink, with a supper room downstairs.
Now you can expect to find brilliant live music performances from country to classical, film screenings, art and heritage exhibitions, dances and theatre shows. A visit to The Malachi is a celebration of creativity, a vibrant community and brilliantly quirky architecture.

